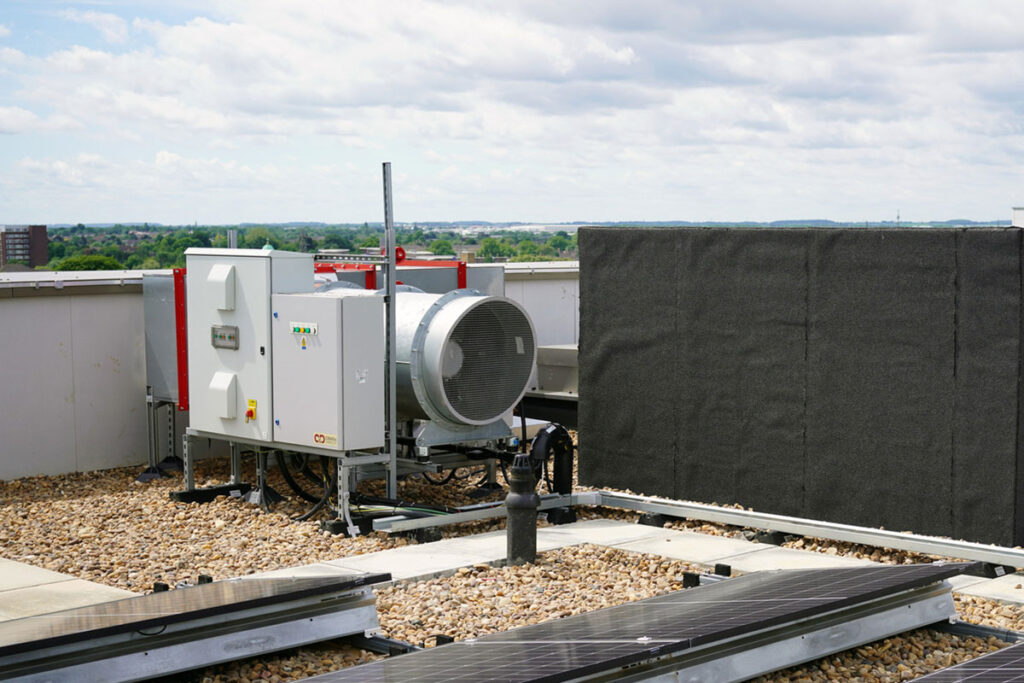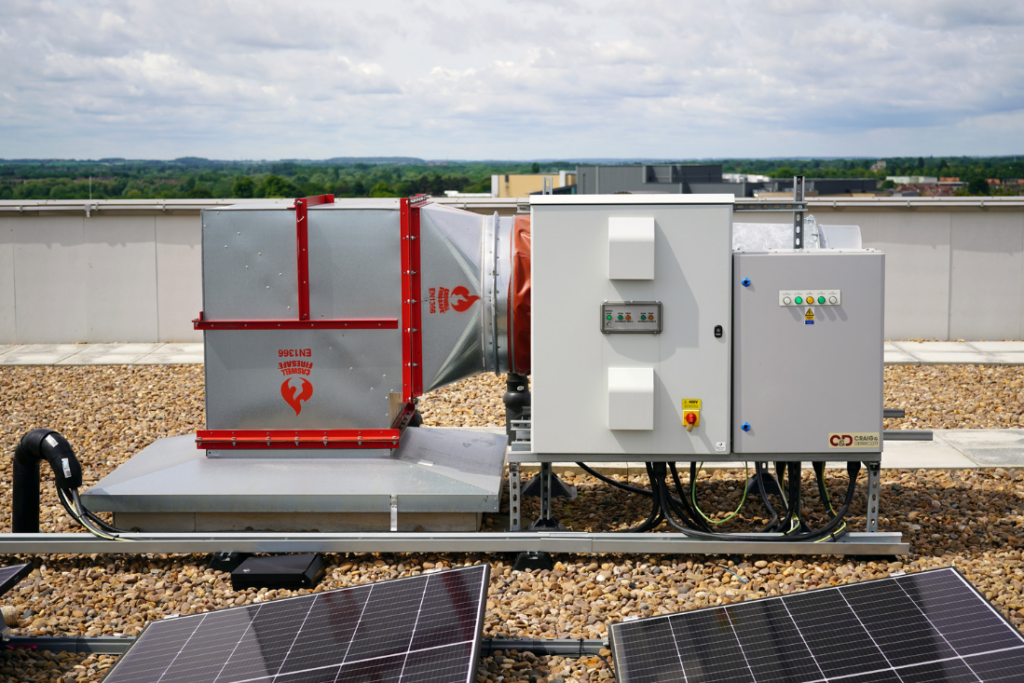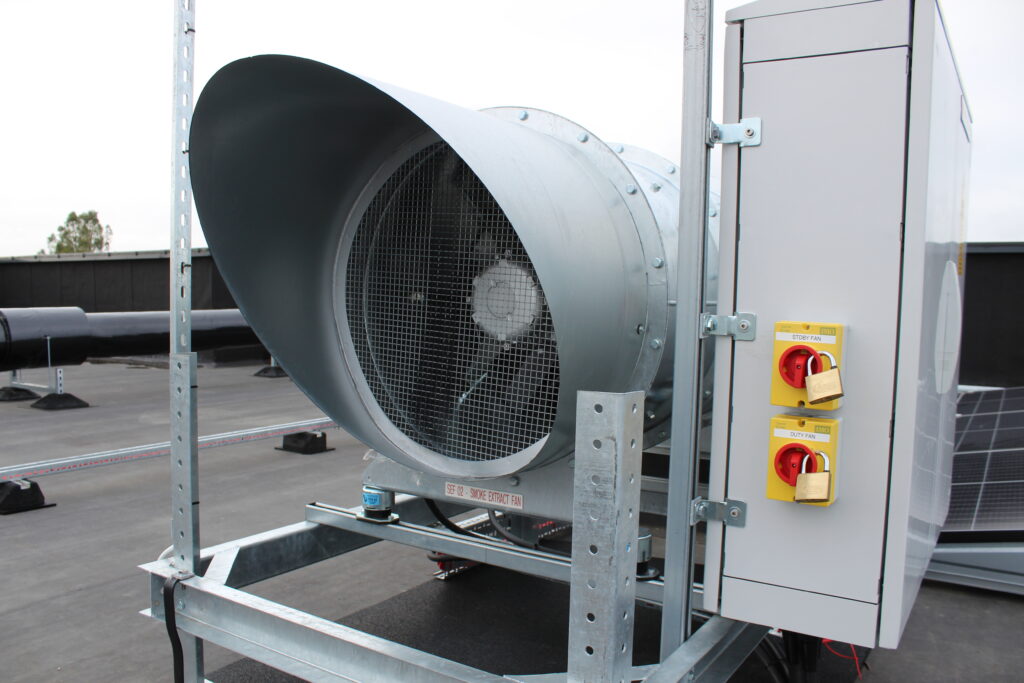When discussing fire protection strategies in buildings, smoke venting is often overlooked in favour of more visible elements, such as sprinklers or fire alarms. Yet in practice, smoke is the leading cause of fatalities during fires—and smoke venting systems play a crucial role in mitigating this risk.
This article offers a clear and accessible introduction to smoke venting, explaining what it is, how it works, and why it’s essential in modern buildings.
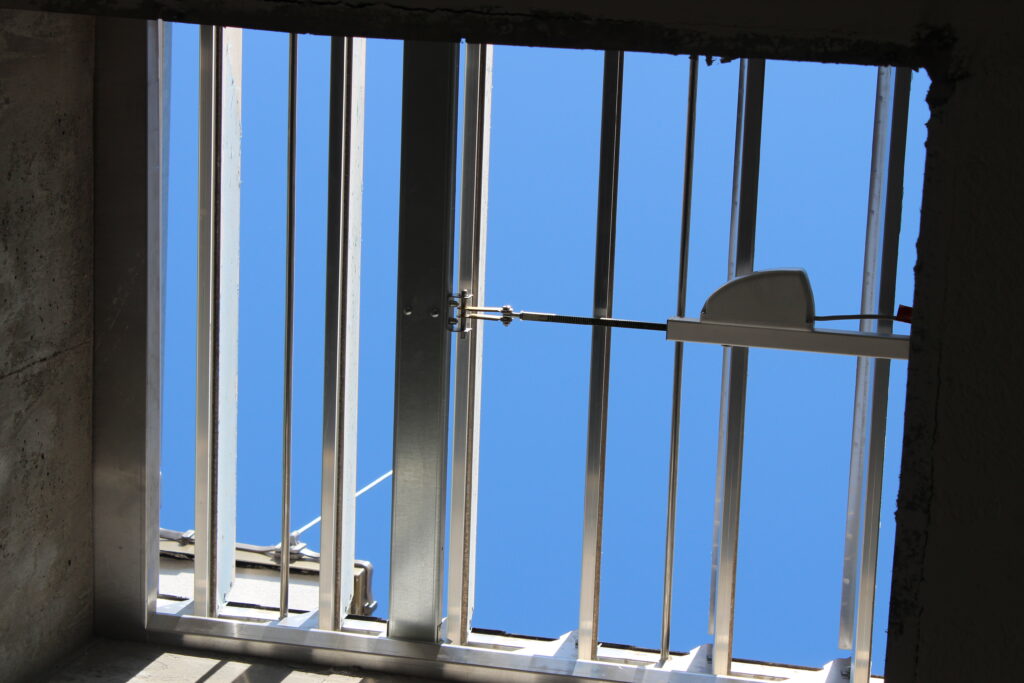
What are Smoke Vent Systems?
As soon as humans brought fire indoors, they faced an immediate challenge: smoke needed a clear way out.
Over centuries, chimneys and flues emerged as simple yet effective solutions, guiding smoke safely away. However, with the rise of high-density urban living and high-rise buildings in the 19th century, smoke control evolved from mere convenience to a critical, life-saving necessity.
By the 1960s, following a series of devastating high-rise fires, engineers conducted groundbreaking full-scale fire experiments, pioneering the modern science of smoke ventilation. Their research formed the foundation of contemporary building codes and stringent industry standards.
For instance, the introduction of the European smoke ventilation standard (BS EN 12101-2:2003) mandated rigorous testing, ensuring each system’s effectiveness and reliability.
History repeatedly demonstrates that significant advancements in fire safety often follow catastrophic events.
The Great Fire of London in 1666 led to the establishment of early building regulations designed to mitigate fire risks.
More recently, the tragic Grenfell Tower fire in 2017, which claimed 72 lives, starkly highlighted the consequences of inadequate smoke control measures. This tragedy served as a powerful reminder of an essential truth: robust, fully tested smoke ventilation systems are not merely regulatory obligations but critical life-saving installations.
Smoke venting specifically refers to the controlled extraction of smoke, heat, and toxic gases from buildings during a fire.
Its primary purposes are:
- Keeping escape routes clear, facilitating safe evacuation.
- Providing safer conditions for fire and rescue operations.
- Minimising structural damage and protecting building contents.
Smoke ventilation can be achieved through natural or mechanical systems, selected based on the building’s design, fire safety strategy, and specific regulatory requirements.
Why are Smoke Vent Systems Important?
In the first few minutes of a fire:
- Smoke spreads faster than flames
- Toxic gases obscure vision and affect breathing
- Evacuation becomes difficult or even impossible
Smoke venting systems provide critical time and visibility for people to exit safely and for responders to act.
Without smoke control:
- Stairwells and corridors can become death traps filled with toxic gases
- Structural materials may weaken from heat accumulation
- Rescue operations are hindered by zero-visibility conditions
Key Components of a
Smoke Vent System
Automatic Opening Vents (AOVs):
Open automatically in response to heat or smoke detection, allowing smoke to escape.
Smoke Shafts or Ducts:
Channels through which smoke is vented out of the building.
Smoke Dampers:
Motorised devices installed in extract shafts of multi-level buildings, designed to open during a fire, allowing fan-powered extraction of smoke to keep escape routes clear, and closing to prevent smoke spreading between floors.
Control Panels:
Coordinate detection and activation.
Override Switches:
Allow emergency teams to control the system manually.
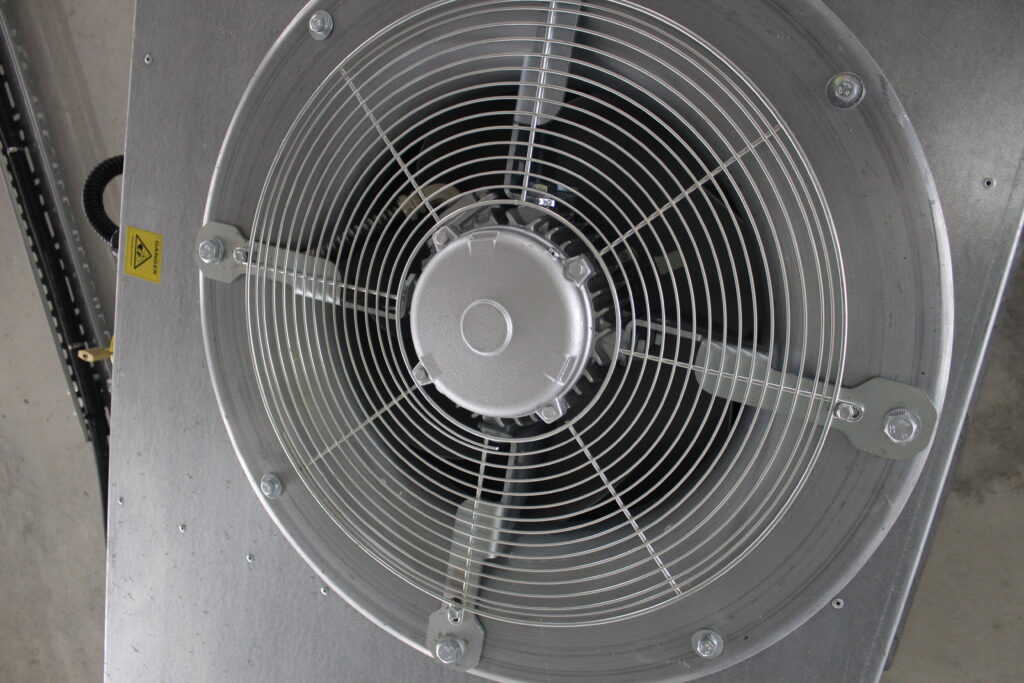
Natural vs Mechanical Smoke Vent Systems
Natural Venting (NSHEV) | Mechanical Venting (MSHEV) |
Uses thermal and wind pressure | Uses powered fans and sensors |
Simpler design and lower cost | Precise control, ideal for complex layouts |
Common in corridors and stairwells | Used in deep-plan or high-rise buildings |
The choice depends on factors such as building height, footprint, fire strategy, and regulatory requirements.
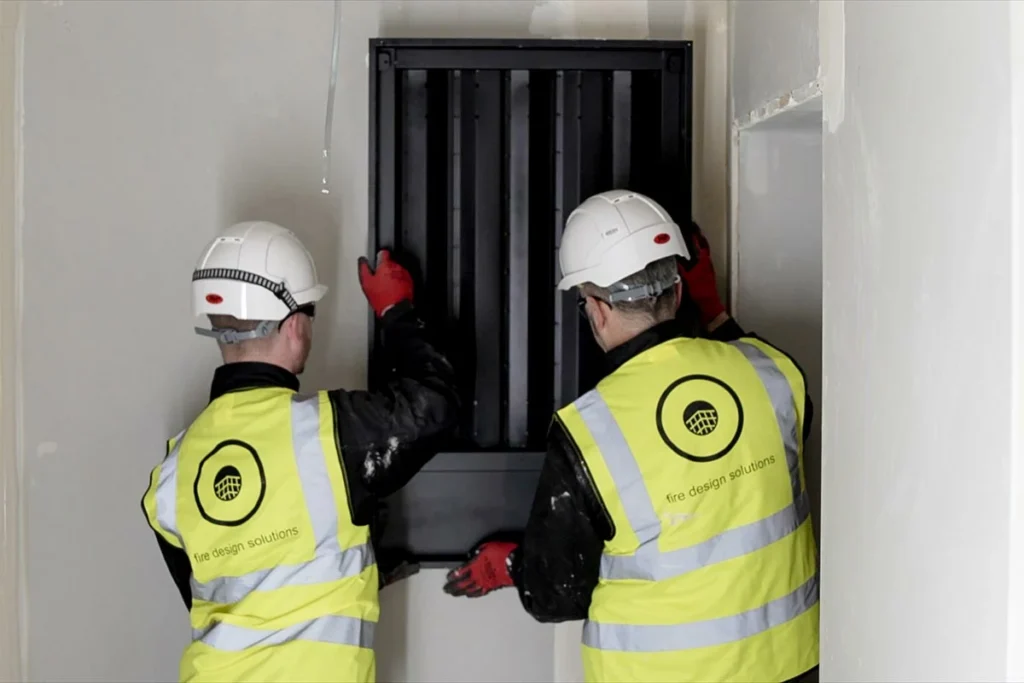
Where are Smoke Vent Systems Required?
UK Building Regulations (Approved Document B) mandate Smoke Vent Systems in various building types, such as:
- Multi-storey residential buildings
- Office blocks and commercial buildings
- Shopping centres and large open spaces
- Underground or enclosed car parks
Designers must also consider BS EN 12101, the European standard for smoke and heat control systems, and BS 9991/9999, which details fire safety for specific building types.
How Smoke Venting Supports Building Safety
- Preserves escape routes for safer evacuation
- Reduces fire service response time by improving visibility
- Prevents flashover and uncontrolled fire spread
- Reduces heat build-up, protecting building integrity
FDS Contracting: Your Smoke Vent Systems Experts
At FDS Contracting, we help clients integrate compliant, effective smoke vent systems tailored to their building’s layout and fire strategy.
Our services include:
- SCA IFC SDI 19 Certified System design, installation, and testing
- CFD modelling and performance validation
- Support through Building Control and approvals
- Long-term maintenance and inspection plans
Whether you’re working on a new development or retrofitting an existing property, our specialists deliver solutions that keep people safe and projects on track.
FDS Smoke Ventilation Systems
Smoke Vent Systems are not just a technical detail; they’re a vital part of protecting lives and property. Investing in a correctly designed and well-maintained system ensures your building is safer, more compliant, and future-ready.
Need guidance on smoke venting for your project
Contact FDS Contracting today.
