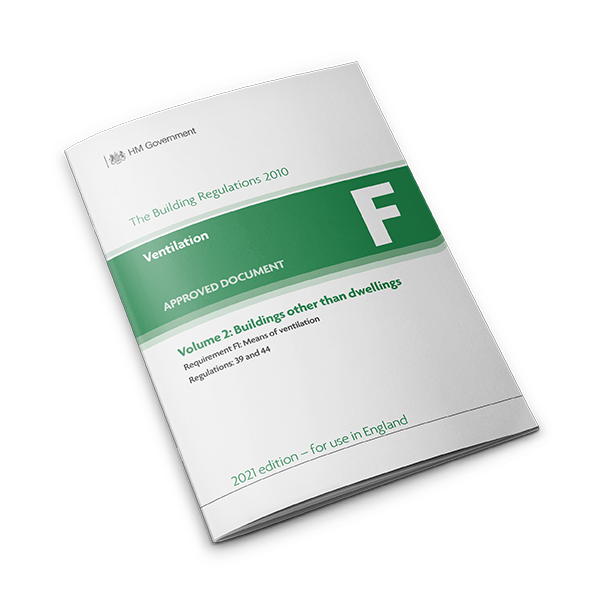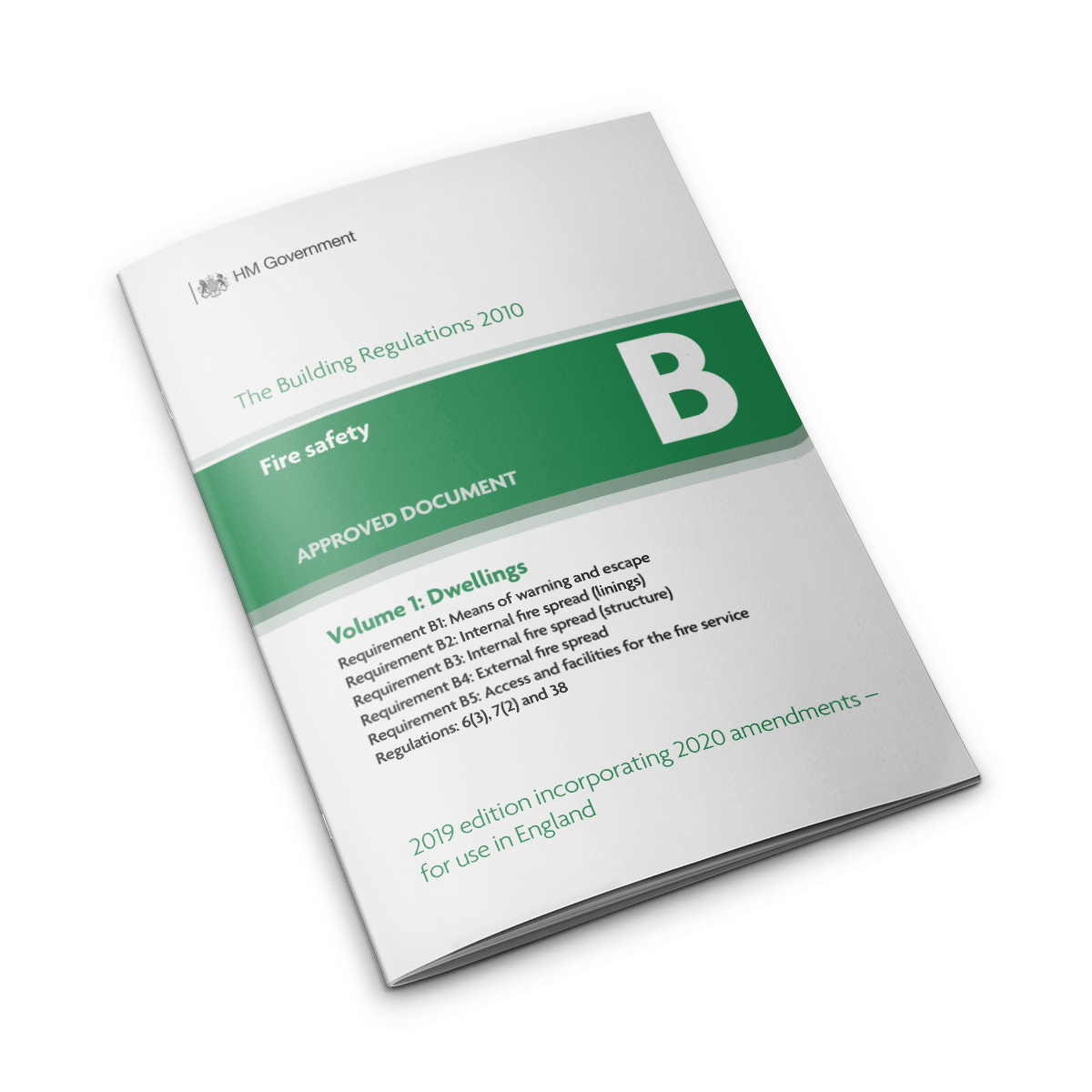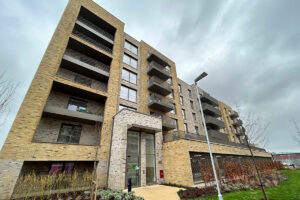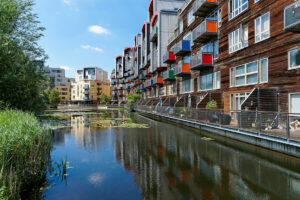Commercial Smoke Ventilation
Smoke ventilation involves the redirection and extraction of hazardous smoke and fumes from a building during a fire incident.
By keeping escape routes like corridors and staircases clear of smoke, the system safeguards occupants from the deadly consequences of smoke inhalation, enables safe evacuation, and facilitates easier access for the Fire & Rescue Service.
While prioritising occupant safety, a properly engineered smoke ventilation system also serves to hinder or thwart the escalation of a minor fire into a larger one during its initial phases. Additionally, it mitigates the potential for structural damage to the building and minimizes harm to the property and its contents.
Commercial Smoke Venting Systems
Commercial smoke ventilation involves specialised systems and strategies employed in commercial buildings to manage smoke in the event of a fire. These smoke venting systems are designed to minimise the spread of smoke, maintain visibility for safe evacuation, and protect occupants and property from the harmful effects of smoke inhalation and fire damage.
The primary objectives of commercial smoke ventilation systems are to protect occupants, preserve property, facilitate evacuation, and assist Firefighters. These systems can also serve non-emergency purposes by facilitating natural airflow to alleviate stuffiness in offices or to cool overheated shopping centres.
Primarily deployed in larger structures like shopping centres or warehouses, they efficiently extract significant volumes of smoke when necessary. Due to their size, commercial projects can be complex, often having intricate layouts with multiple floors, compartments, and large open spaces, making it challenging to design and implement effective smoke ventilation systems. Enlisting the help of a specialist smoke venting contractor is critical to ensure these systems work as intended.
FDS Contracting Offer SDI 19 Certified Commercial Smoke Ventilation
Design & Installation services for commercial sectors including:
- Retail
- Offices
- Hospitality
- Industrial
- Healthcare
- Transportation
- Entertainment
- Commercial Real Estate
- Government & Municipal
Types of Commercial Smoke Venting Systems
Natural Smoke Venting Systems
These systems rely on the buoyancy of hot gases to rise and escape through vents in the roof. They don’t require mechanical equipment and are often used in buildings with large, open spaces like atriums.
Mechanical Smoke Venting Systems
These systems use mechanical equipment such as fans to exhaust smoke from the building. They are often used in buildings where natural venting is not feasible or efficient, such as high-rise buildings or those with complex layouts.
Pressure Differential Venting Systems
These systems create a pressure difference between the inside and outside of the building to drive smoke out. This can be achieved through mechanical means like fans or by designing the building to take advantage of natural wind patterns.
Pressurisation
System
In buildings with stairwells serving as emergency evacuation routes, pressurisation systems designed to regulate the airflow and pressure within a building’s enclosed spaces. The primary purpose of these systems is to pressurise zones within a building so that they are protected against the spread of smoke during a fire. Typically, the areas served by a pressurisation system are the staircase, firefighting lift, and firefighting lobby.
Speak to one of our experts today
Regulations & Standards for Commercial Smoke Venting
Commercial smoke ventilation systems are subject to building codes, regulations, and standards that dictate their design, installation, and maintenance requirements. These systems are crucial elements of building safety infrastructure, ensuring that commercial properties are equipped to respond effectively to fire emergencies and protect the lives and well-being of occupants.
In England, smoke ventilation systems for commercial properties are primarily regulated under the Building Regulations, specifically Approved Document B (Fire Safety).
Approved Document B (Fire Safety)
Part B of the Building Regulations provides guidance on fire safety requirements for buildings It outlines the performance-based approach to fire safety, including provisions for means of escape, fire detection and alarm systems, and smoke control systems.
BS 9999:2017
Fire safety in the design, management and use of buildings – Code of practice
This British Standard offers comprehensive guidance on various aspects of fire safety in buildings, including recommendations for smoke control systems in commercial properties. It provides detailed guidance on the design, installation, and management of fire safety measures. For more information on BS 9999 read our comprehensive overview here.
BS 7346-7:2006
Components for Smoke and Heat Control Systems – Code of Practice for the Planning, Design, Installation, Commissioning and Maintenance of Smoke Control Systems
This standard specifically addresses smoke control systems and provides guidance on their planning, design, installation, commissioning, and maintenance. It is applicable to commercial properties in England and offers valuable insights for stakeholders involved in smoke ventilation system implementation.
Local Building Control Authorities
Local building control authorities play a significant role in enforcing the Building Regulations and may have additional requirements or guidelines specific to their jurisdiction. Building owners and designers should consult with the relevant local authority to ensure compliance with local regulations.
Other Relevant Standards
While not specific to England, various British Standards (BS) and European Standards (EN) related to fire safety and smoke control systems are applicable. These include standards such as BS EN 12101 series, which provides specifications for smoke and heat control systems, and BS 9991, which offers guidance on fire safety measures in buildings.
It’s crucial for stakeholders involved in the design, installation, and maintenance of smoke ventilation systems for commercial properties to refer to these regulations, standards, and guidelines. Compliance with these requirements ensures the safety of building occupants and helps mitigate the risks associated with fire incidents. Consulting with smoke ventilation experts like FDS Contracting ensures full compliance and effective implementation of smoke ventilation systems.
FDS Contracting offers comprehensive services, including SDI 19 certified smoke ventilation system design and installation, ensuring compliance with regulations while optimising space and safety. Our tailored solutions cater to commercial projects of any scale, emphasizing cost-efficiency and reliability through meticulous attention to detail.
Guidance Legislation

Approved Document F
Volume 2: Building and other Dwellings
Requirement F1: Means of Ventilation

Approved Document B
The Building Regulations 2010:
Fire Safety Approved Document B Vol 1: Dwellings
Relevant Case Studies

FDS Install Smoke Ventilation System at Cheshunt Lakeside 1a
FDS has recently completed works at Cheshunt Lakeside 1a for M Toner Plumbing & Heating Ltd. FDS was appointed as the smoke venting contractor to

FDS Install Smoke Ventilation System at Greenwich Millennium Village
FDS has recently worked alongside long time client, Kane Group to design, install and commission both a Smoke Ventilation System and Corridor Environmental System at

Tesco Contract Win for FDS
Tesco Contract Win for FDS FDS has won the fire safety design and installation contract for the new Tesco mixed-use scheme in Woolwich. The large-scale,
Speak to one of our experts today
