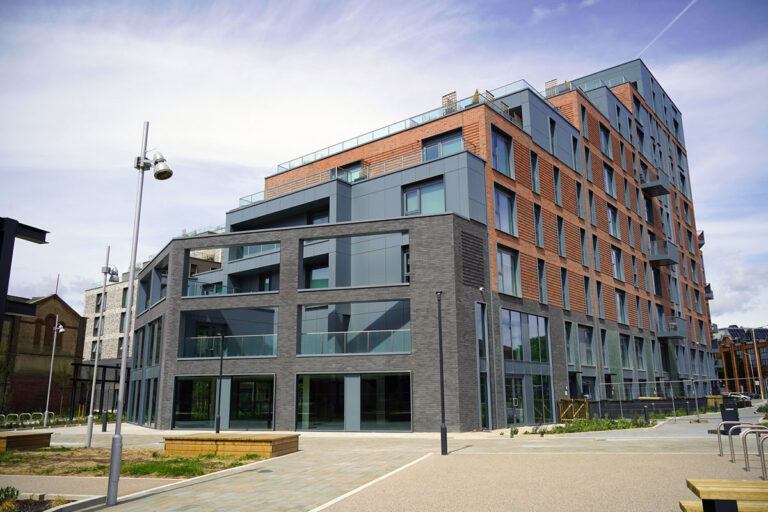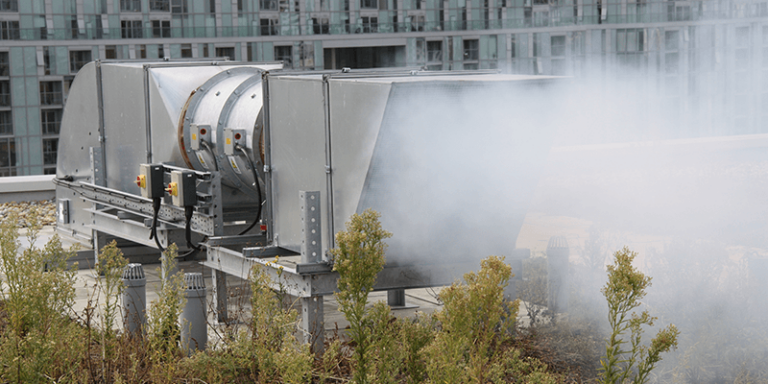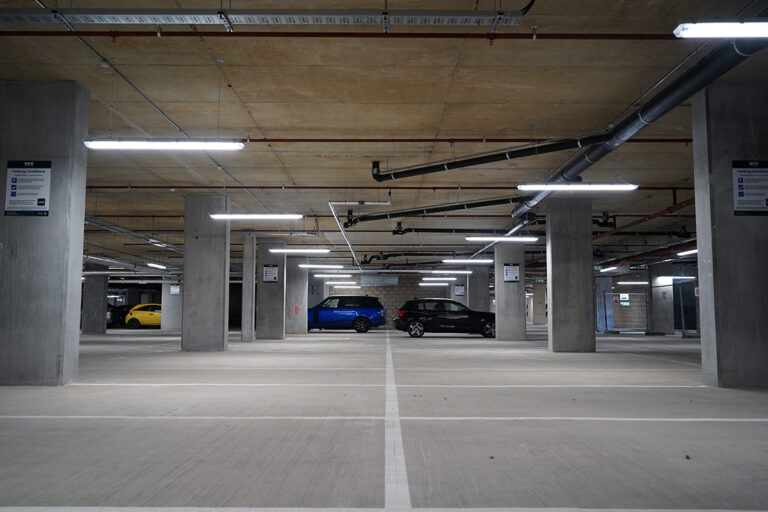Residential Smoke Ventilation
The Main Purpose of the System.
FDS Contracting’s experience in supplying residential smoke ventilation has enabled our team to build strong relationships with the UK’s leading developers, allowing us to work on some of the country’s most high-profile developments.
The extraction of smoke in any residential development is vital for the safety of its occupants as well as to establish clear access routes for the fire service.
Residential Smoke Ventilation Systems
Depending on the building’s design, we offer two main types of smoke ventilation systems – Natural Smoke Ventilation Systems (NSVS) and Mechanical Smoke Ventilation Systems (MSVS). Whilst they both boast several benefits, there are a variety of factors that must be taken into consideration when deciding on the most appropriate smoke control system.
Natural Smoke Ventilation System
As stated under Approved Document Part B (ADB), a Natural Smoke Ventilation System (NSVS) is the primary system used to satisfy Building Regulations.
Natural Smoke Ventilation utilises windows/vents, automatic opening vents (AOV) or, where there is no external wall, a vertical smoke shaft. The smoke control solution uses wind forces and thermal buoyancy (where hot air rises and draws in colder, denser air) to extract smoke from the building assisting in occupants’ evacuation.
One of the main benefits of a natural system is its simplicity. The limited components required for this system make it the cheaper smoke venting solution, as well as limiting its noise pollution, removing the requirement for acoustic silencers and keeping overall costs to a minimum.
By taking this code-compliant approach, developers reduce the risk of building control finding the fire safety system to be insufficient, which may add to overall construction times and costs.
There are, however, design limitations with natural residential smoke ventilation. The requirement by ADB for a minimum of 1.5m2 smoke shafts can reduce the saleable space within a residential development, minimising profits for the developers. In light of this, developers could look to use an MSVS.
Natural Residential Ventilation System
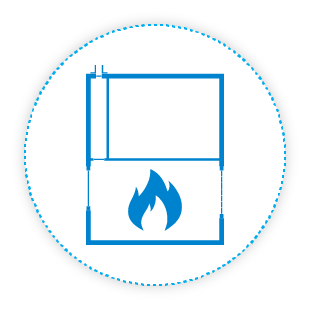
One
In the event of a fire, smoke detectors will activate the natural smoke ventilation system.
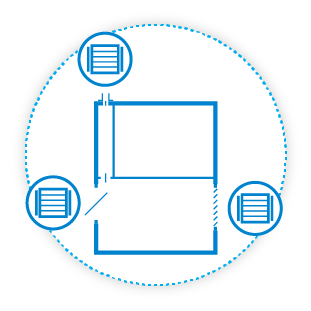
Two
The venting systems are designed to create a natural air flow through out the building.
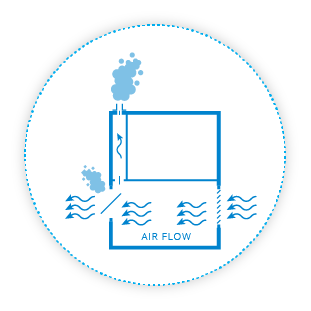
Three
The effect of the natural air flow purges smoke from the building and exhausts it into the atmosphere.

Four
Offering a safe means of escape for occupants, providing visibility and access for the fire fighters.
Mechanical Residential Ventilation System
Mechanical smoke ventilation systems utilise powered fans that are connected to fire dampers, which automatically open once smoke is detected, rapidly removing smoke in the event of a fire.
Their improved efficiency makes them the most appropriate system for buildings which feature large open areas, where travel distances need to be extended beyond ADB requirements. MSVS also allows for an engineered approach to be taken.
For common corridors in residential flats above 11m tall, ADB requires a maximum travel distance of 7.5m where a resident can only escape in one direction, whilst the maximum travel distance in a corridor where a resident can escape in more than one direction is 30m.
By taking an engineered approach, where a residential MSVS is included in the fire design, it’s possible to justify the inclusion of only one escape route (removing the second staircase), freeing up additional saleable space.
Although the initial cost of an MSVS is much greater than a natural system, its components can be used with other systems – such as our corridor environmental system which utilises the MSVS’ smoke shaft and dampers. This reduces costs by removing the need to install costly air conditioning units, which can be particularly beneficial in built-up urban areas where temperatures are commonly higher.
The Four Steps of Mechanical Smoke Ventilation

One
On detection of smoke in the common corridor, smoke detectors will activate the mechanical smoke ventilation system.
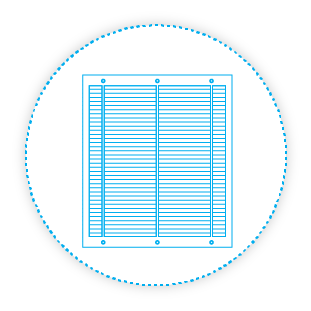
Two
The fire damper in the smoke shaft on the fire floor will open and the vent at head of the staircase opens and draws fresh air in.
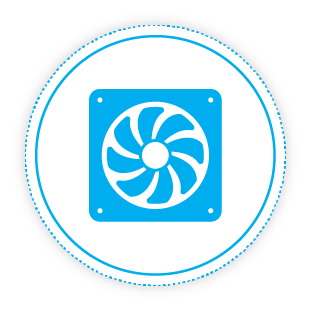
Three
The duty fan at the top of the smoke shaft extracts the smoke and prevents smoke ingress into the escape stair.
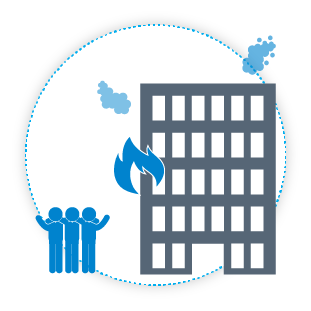
Four
The system is ventilated from the common corridor, providing greater conditions for means of escape and firefighting access.
Service & Maintenance
FDS Contracting provides ongoing maintenance for both our Natural and Mechanical Ventilation Systems to ensure our systems are working to maximum efficiency, as well as an emergency call-out service support.
Contact Us
For more information download our Smoke Ventilation Systems brochure or call us at +44 (0)1322 387411. Alternatively, you can contact our team today about your project by emailing estimating@fdsuk.com.
To learn about the advantages of using smoke ventilation systems on commercial premises, visit: FDS Commercial Smoke Ventilation Systems
