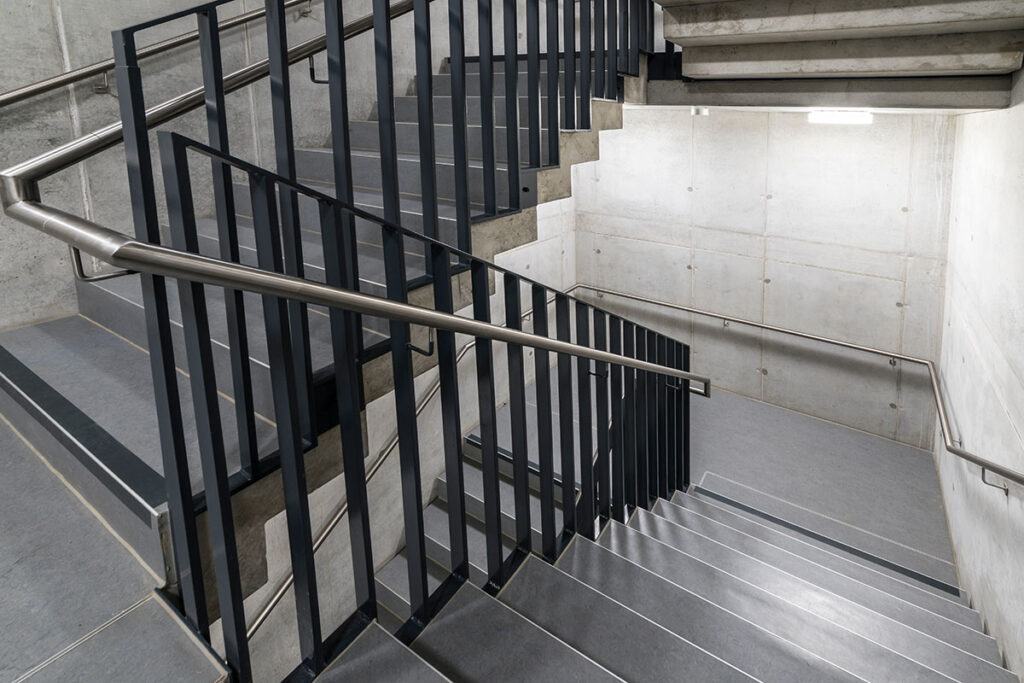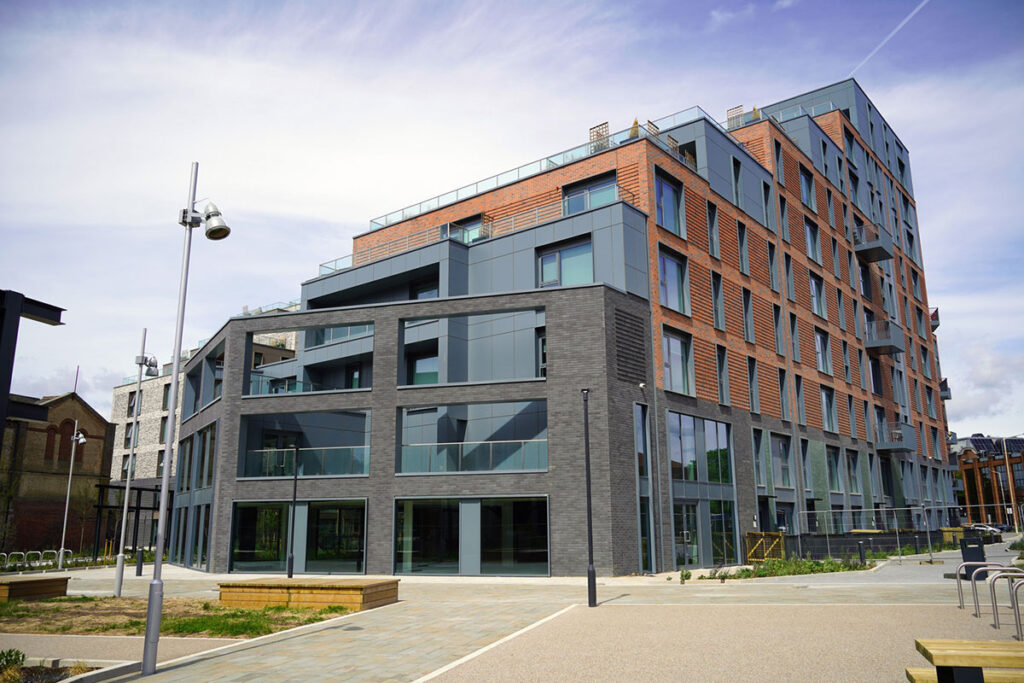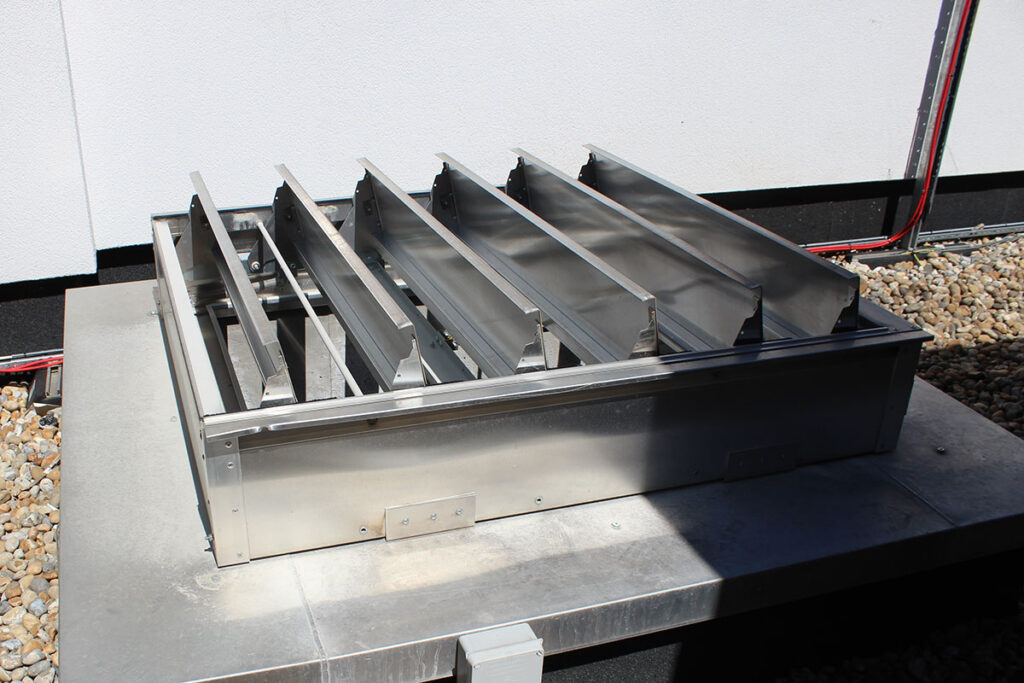This article explores the latest amendments introduced to Approved Document B Fire Safety as of April 2024.
Approved Document B Fire Safety serves as a comprehensive guide on fire safety matters, encompassing various aspects such as means of escape, fire spread prevention, structural fire protection, and fire service access, split into two volumes. Volume 1 focuses on fire safety in dwellings, while Volume 2 pertains to fire safety in non-residential buildings.
In response to the new requirements of the Building Safety Act, revisions are being made to the guidance provided in Approved Document B to enhance fire safety measures in buildings.
On March 29, 2024, new guidance was added to page 29, section 3.30 of ADB, confirming the addition of two staircases in new residential buildings above 18 meters in height:
“Residences should be equipped with more than one common staircase if either of the following conditions apply:
- The residence is on a floor that does not meet the criteria for a single escape route or a compact single-stair building (refer to paragraphs 3.27 and 3.32).
- The building has a top floor of 18 meters or more in height (refer to Diagram D6 in Appendix D).
Interconnected staircases should be considered as a single escape route and do not constitute an alternative means of escape.”
Transitional arrangements have been implemented, indicating that until September 30, 2026, new Building Regulations applications can adhere to either the updated or the previous guidance. After this date, applications following the previous guidance and where construction has commenced before that date will be granted an 18-month grace period to progress adequately.
Approved Document B does not specify a threshold for when more than one staircase should be considered necessary. Introducing a second staircase at a defined threshold would establish, for the first time in England, a maximum height for using a single staircase in residential buildings, providing clear guidance to designers to ensure residential buildings meet appropriate safety standards. Staircases serve as crucial escape routes during emergencies for residents and provide access points for emergency services to all building floors.
Implementing a solution that mandates a second staircase in buildings taller than 18 meters will ensure evacuation facilitation if a ‘Stay Put’ recommendation needs to be overridden. Additionally, a firefighting shaft and a protected staircase is anticipated, alongside compliance with other provisions outlined in Approved Document B. The updated guidance will not mandate evacuation lifts by default, providing developers with clear directives for project advancement. Each high-rise building’s design will continue to undergo individual scrutiny by experts, now under the oversight of the Building Safety Regulator. Fire safety design for any higher-risk building over 18 meters will undergo review during Planning Gateway One by fire safety professionals and a multi-disciplinary team during Gateway Two.
Paragraph 3.49 in the previous edition will be replaced by the following guidance:
“Despite the provisions described, it is probable that some smoke will get into the common corridor or lobby from a fire in a flat. There should therefore be some means of ventilating the common corridors/lobbies to control smoke and so protect the common stairs. This means of ventilation offers additional protection to that provided by the fire doors to the stair, as well as some protection to the corridors/lobbies.
Where evacuation lifts are provided, evacuation shafts should be afforded the same level of minimum protection as the stairway. Any smoke control system designed to protect the staircase should extend the same level of protection to the evacuation lift and evacuation lift lobby. Ventilation can be natural (refer to paragraphs 3.50 to 3.53) or mechanical (refer to paragraph 3.54).”
Future Changes
Further decisions are pending regarding whether sprinklers will be mandated in all new care homes and whether construction products must adhere to testing based on the British version of the European standard, thereby eliminating the national classification system.
If you have a project and would like to learn more about the changes to ADB and how they affect your scheme, don’t hesitate to contact one of our expert Fire Engineers.




