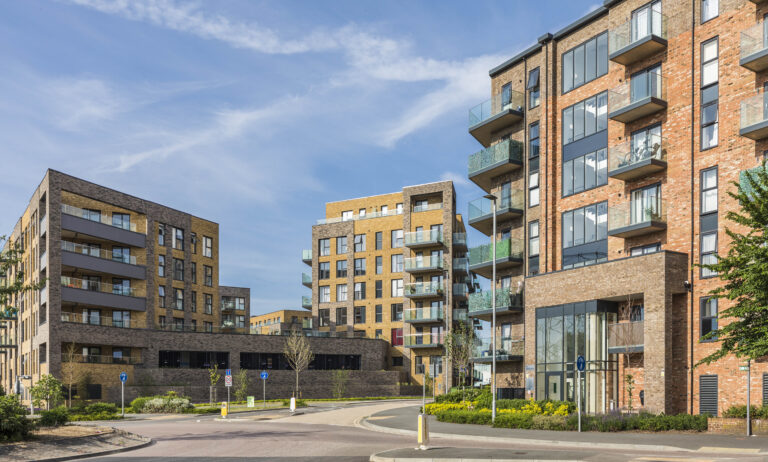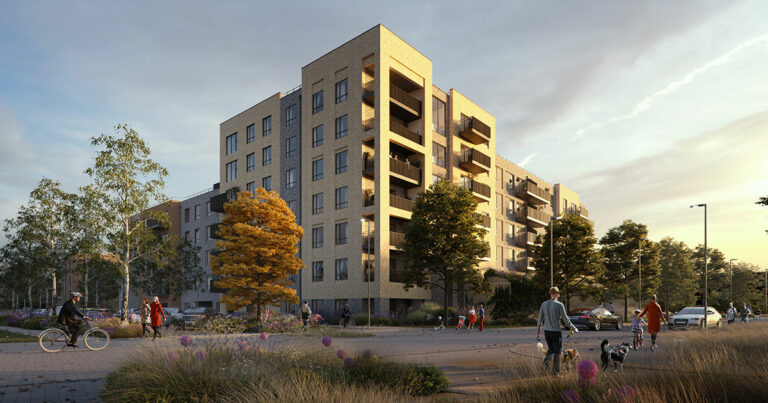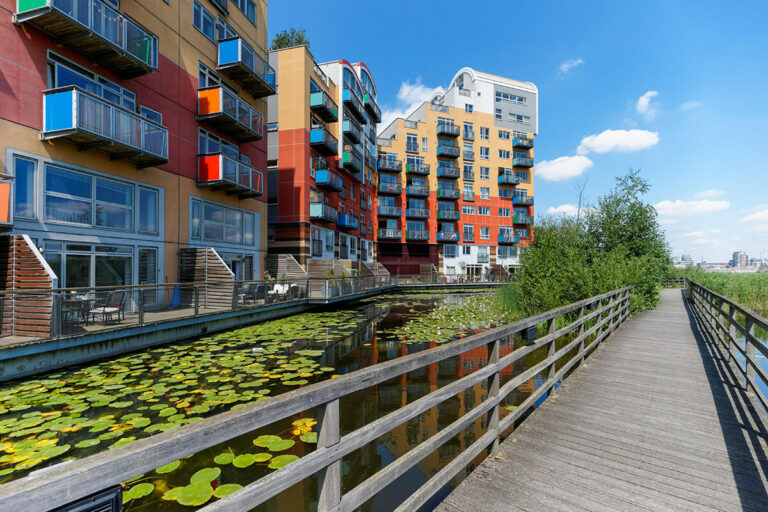FDS Provides Complete Smoke Venting Solution For Saffron Square
When Berkeley Homes (South East London) constructed its modern development Saffron Square, FDS Contracting (FDS) was able to design, supply and install a compliant and effective smoke control solution.
Situated in the heart of Croydon, Berkeley Homes’ Saffron Square development offers contemporary residential apartments, convenient transport links into London and landscaped rooftop gardens.
Standing 43 storeys tall, the tower has an impressive presence on the Croydon skyline, and this height required significant expertise to provide an appropriate level of fire safety in accordance with Building Regulations and Local Authority.
Appointed directly by M&E contractor A&J Ryan Mechanical Services Ltd, FDS a smoke venting contractor, designed and supplied mechanical smoke ventilation and corridor environmental systems, as well as a complete installation and commissioning service. The works for this project were completed in August 2017.
Computational Fluid Dynamics (CFD) Modelling
The specialist team at FDS were responsible for the creation of the system drawings and the use of Computational Fluid Dynamics (CFD) Modelling. The drawings showed the elements being installed, while the CFD models illustrated the ways in which they would affect the movement of heat and smoke in the event of a fire.
Mechanical Smoke Ventilation
Due to the scale of Saffron Square, mechanical smoke ventilation systems were recommended, as they offer greater efficiency over natural smoke ventilation systems. The system consists of a mechanical extract shaft, which is connected to a fan mounted at roof level, with fire dampers on each floor.
The mechanical smoke ventilation system activates automatically if smoke is detected, clearing common corridors of smoke. Crucially, this allows occupants to evacuate safely when instructed by the fire services and clear access for emergency services.
Berkeley Homes
Berkeley Homes (South East London) constructed a single 1m2 smoke shaft that serves all 43 floors into which FDS fitted a louvered damper at each level. An Automatic Opening Vent (AOV) door was also installed on the 1st floor to supply air in the event of a fire, with an AOV window on each floor from the 2nd to 43rd storey.
Finally, with smoke ventilation systems, regular inspection and maintenance is as important as the initial installation and commissioning. FDS’ expert team has also been awarded the contract to carry out ongoing service and planned preventative maintenance to ensure optimal operation in the event of a fire.
For more information about this project please download the case study or contact us on 01322 387411 / email info@fdsuk.com








