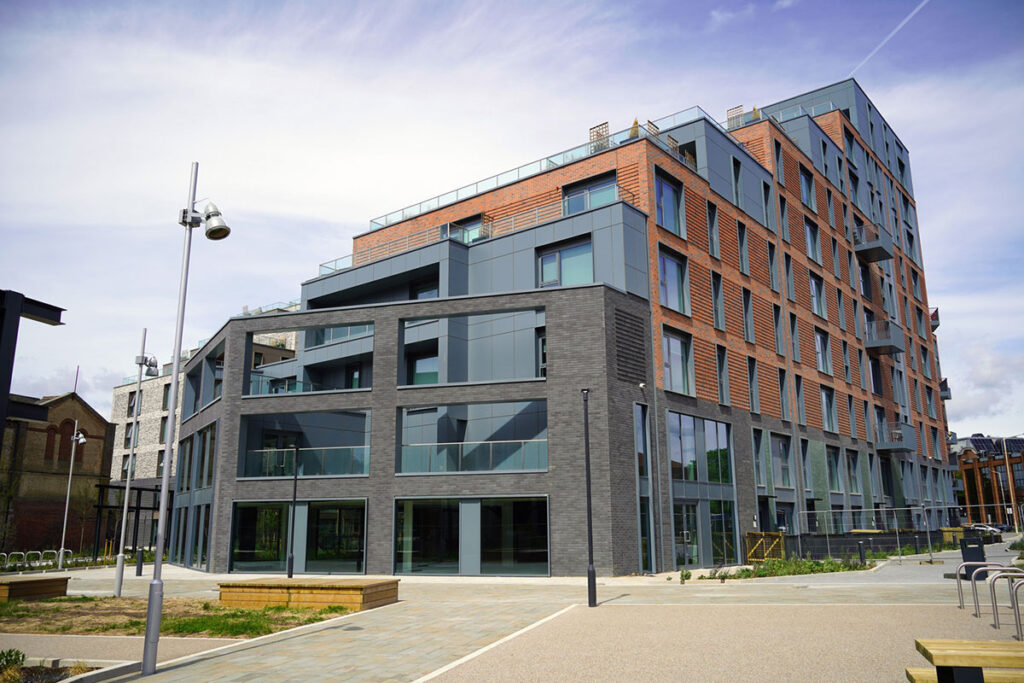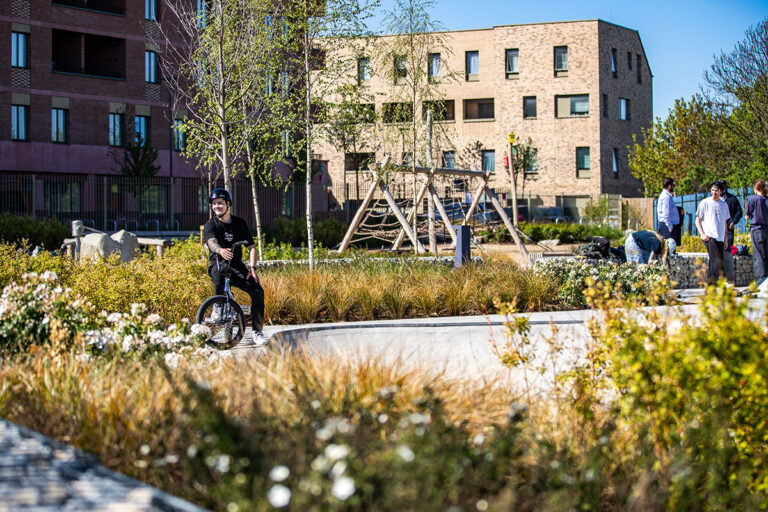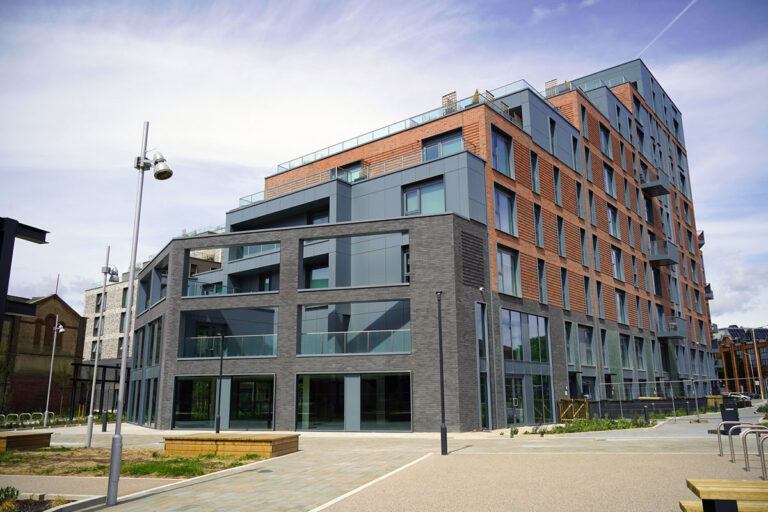We at FDS Contracting provided the turnkey smoke ventilation solution for the Northminster development in Peterborough (Blocks A1, A2, B1 & B2).
Working for Briggs & Forrester Living, our scope covered the full fire-engineered design, supply, installation and commissioning of mechanical extract shafts and natural smoke vents across all four residential towers.
Our SCA IFC SDI-19 certification and fire-safety expertise ensured every smoke venting system met the highest standards.
The result is an integrated smoke venting strategy that keeps stairwells and corridors clear “providing clear access for firefighting services” in an emergency, so building occupants can escape safely.
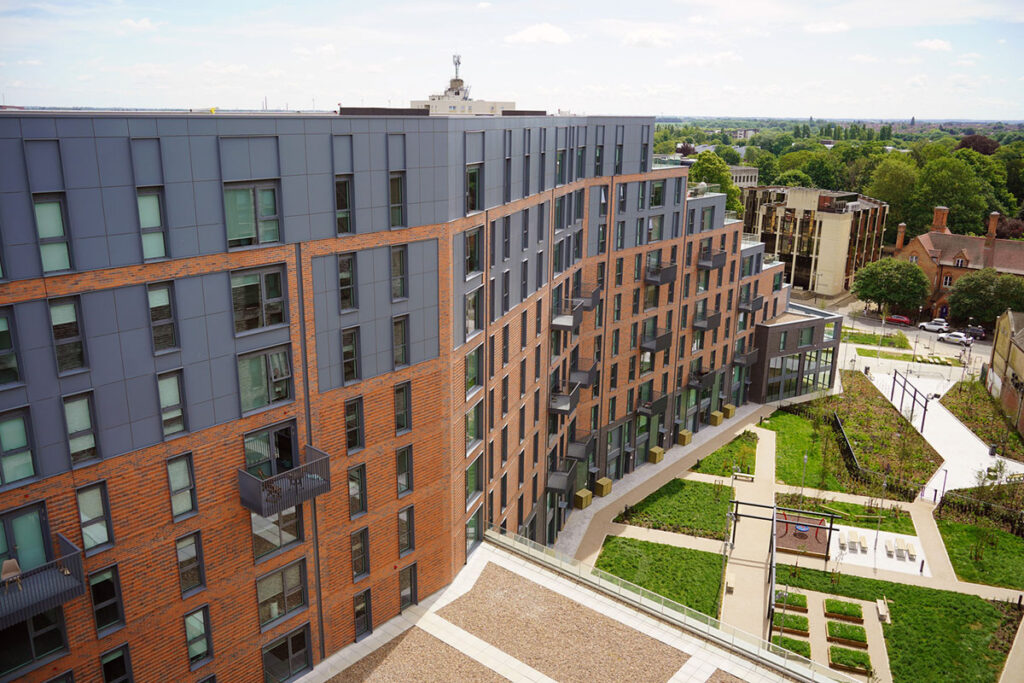
Project Overview
Location: Northminster mixed-use redevelopment, Peterborough city centre.
Client: Briggs & Forrester Living (M&E contractor for Willmott Dixon).
Scope: Four residential blocks (A1, A2, B1, B2), ~340 apartments (1–3 bed) plus townhouses and ground-floor commercial units. FDS supplied end-to-end smoke ventilation systems for all buildings.
Our Role: Full design, supply, installation and commissioning of smoke control systems; including mechanical smoke shafts (with extract fans) and natural ventilation shafts (AOV louvres). We maintained close collaboration with the fire engineer and main contractor to integrate our smoke control design into the wider building services.
Standards & Compliance: Systems designed to comply with UK fire regulations (Approved Document B) and British Standards (BS EN 12101 series, BS 7346, etc.). As an SCA IFC SDI-19 certified contractor, we followed the latest Smoke Control Association guidance to ensure full regulatory compliance.
Working closely with the project team, we delivered a comprehensive smoke venting solution on schedule, installing robust smoke shafts in each block. Every system was fully tested and commissioned to BS 7346-8 standards before handover, guaranteeing performance as designed.
FDS Smoke Ventilation Solution
Block A1 (Core A1): We installed a single mechanical smoke shaft (internal area ~0.6 m²) serving floors 2–9. Each floor has a 0.7 m² louvred damper feeding the shaft, and high-capacity extract fans on the roof (≈5 m³/s capacity) clear smoke quickly.
In addition, an automatic opening vent at each stairhead provides natural smoke venting from the stairway.
Block A2 (Core A2): This block features two smoke shafts. The first is a 0.9 m² extract shaft from ground to 9th floor; the second is a 0.6 m² shaft from 1st to 9th. Both shafts have 0.7 m² dampers on every level, with roof-mounted fans providing about 5 m³/s extraction each.
We also provided a natural smoke shaft in the ground-floor lobby (0.4 m² free area damper) with a penthouse louvre at roof level. This combination of mechanical and natural venting ensures efficient smoke control from every occupied floor.
Block B1 (Core B1): For B1 we designed dual shafts. The first is a 0.9 m² shaft serving floors 2–5 (extracting ~4 m³/s). The second is a 0.6 m² shaft serving 2nd–9th floors, operating as a combined supply/extract arrangement: it supplies 4 m³/s to floors 2–5 and extracts 5 m³/s from floors 6–9.
Each level has a 0.7 m² louver, and extract fans on the roof drive the airflow. An AOV louvre is fitted at the top of the stair for additional natural venting. Pressure sensors (switches) were installed on upper floors to trigger the smoke strategy.
Block B2 (Core B2): This block has one natural supply shaft and one mechanical extract shaft. We installed a 0.9 m² natural supply shaft covering ground, 9th floors with 0.7 m² louvers at each level.
The second shaft is a 0.6 m² mechanical exhaust shaft for 1st–9th floors, also with 0.7 m² louvers. Roof-mounted fans on this shaft provide ~5 m³/s extraction. A louvred vent is positioned at the stairhead for manual smoke venting if needed.
System Integration: All shafts and vents were interlocked with the fire alarm and control panels (BS EN 12101-compliant) so that on alarm the correct combination of fans and vents operate automatically.
We also installed easy-to-access control interfaces in the electrical riser rooms for manual override and maintenance. The completed installation was pressure-tested and commissioned according to BS 7346-8:2013 to demonstrate that each smoke shaft met the design airflow and response criteria.
FDS Expertise & Certification
Our team’s proficiency was key to project success. FDS Contracting has completed over 10,000 smoke ventilation projects, making us a leading specialist in the field.
We provide a complete turnkey solution, from initial smoke control engineering through to handover. Importantly, our SCA IFC SDI-19 accreditation means clients can trust our competency in smoke control. This certification (mandated by the Smoke Control Association) ensures we follow best practices at every stage.
In practice, this meant conducting rigorous design checks, adhering to Approved Document B and BS 7346 standards, and providing thorough documentation of performance.
Throughout the Northminster project, we maintained clear communication with the fire engineer and building control, streamlining approvals for Planning Gateway 2 and beyond.
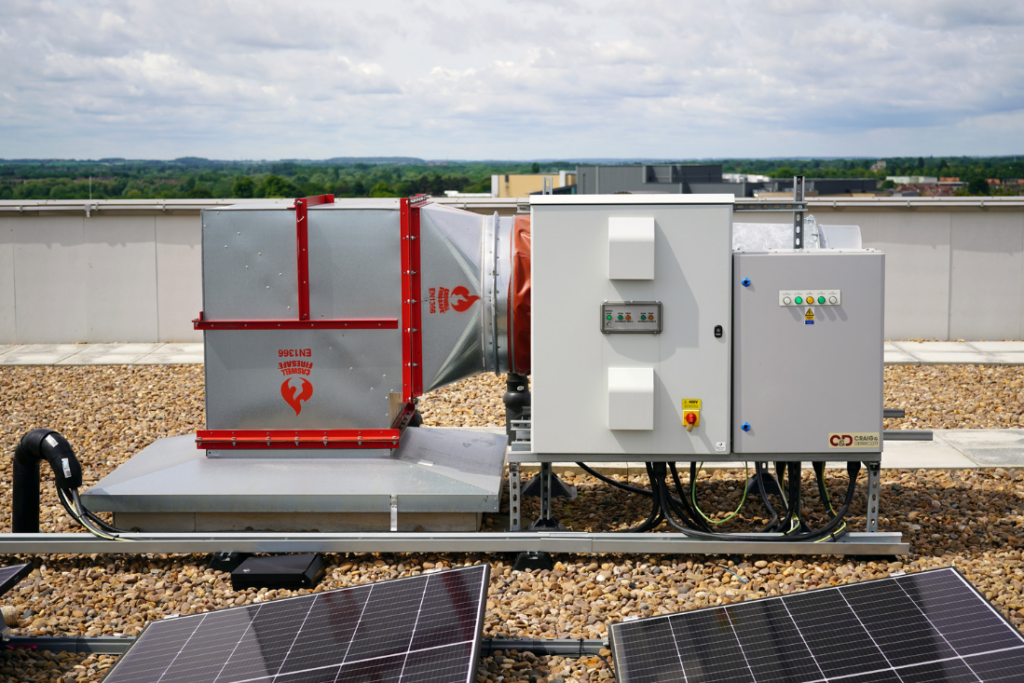
Outcome: A fully compliant, fully tested smoke ventilation system
By project completion, FDS had delivered a fully compliant, fully tested smoke ventilation system for all four Northminster blocks.
Our client’s M&E team gained confidence in the system’s performance through factory acceptance tests, site inspections and final commissioning reports. Because we managed every aspect (design, supply, install, commissioning), the smoke control package was handed over smoothly as part of the overall fire strategy.
The installed smoke shafts and vents now work as intended – quickly removing heat and smoke to keep escape routes tenable, just as a proper smoke venting system should.
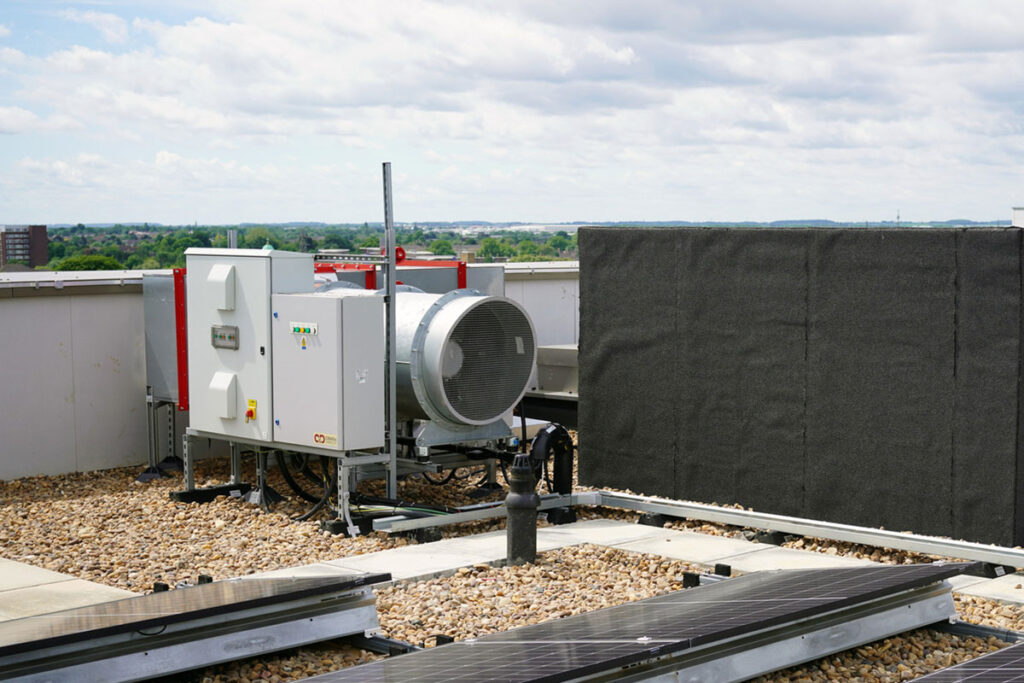
Ready to discuss your project’s smoke control needs?
FDS Contracting delivers expert design and installation of smoke ventilation and smoke control systems for new developments and refurbishments alike.
With our SCA IFC SDI-19 certified team, we ensure that your project meets all fire safety requirements and regulatory approvals.
Contact FDS Contracting today to learn how our smoke ventilation specialists can support your next project with reliable, fully compliant smoke shaft and ventilation solutions.
