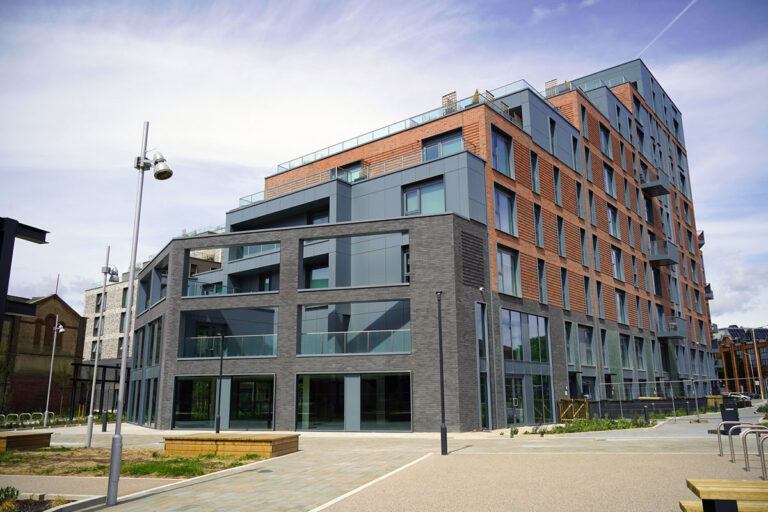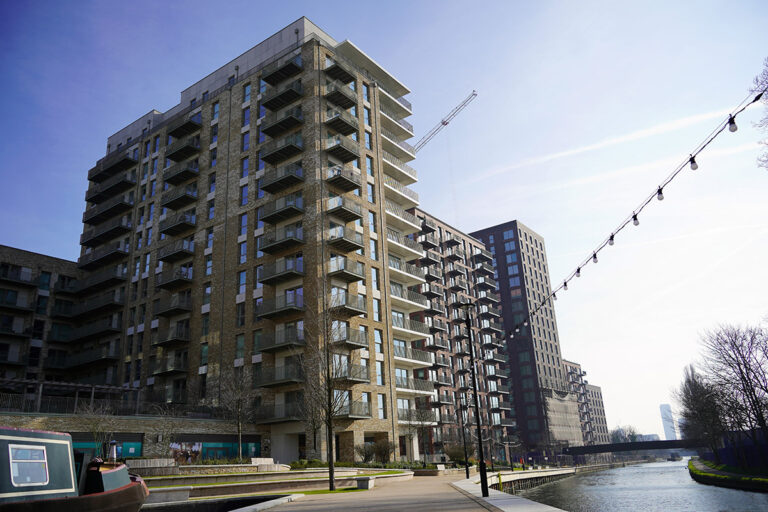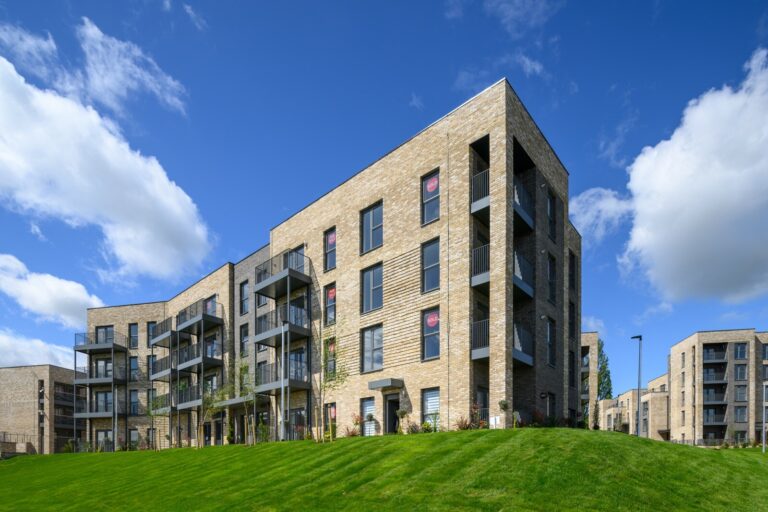FDS PROVIDES A FIRE ENGINEERED SOLUTION TO RIVERDALE HOUSE
Smoke venting contractor FDS Contracting (FDS) has engineered and installed mechanical smoke ventilation and corridor environmental systems for Galliard Homes’ refurbishment of 137 luxury apartments located in the centre of Lewisham.
Originally created as a purpose-built office building in the early 1980s, the property has since been repurposed for residential use, with Galliard Homes overseeing the transformation. Riverdale House consists of a mix of luxury apartments and provides residents with commuter links to Canary Wharf and the City of London.
This collaboration between FDS and Galliard Homes follows a number of successful projects where the two organisations have worked closely together. To meet the specific needs of the development, FDS developed an engineered solution that takes advantage of alternative solutions outside of those suggested in Approved Document B.
This approach requires specialist fire engineers to look closely at the proposed plans for the building and identify the most appropriate fire strategy based on the individual characteristics. The benefits of an engineered solution include increased design flexibility, larger open-planned spaces, extended travel distances and reduced costs.
Corridor smoke detection system
Each of the Riverdale House’s three cores was fitted with a 0.5m2 smoke shaft connected to powered fans mounted at roof level. In the event of a fire, a corridor smoke detection system, also installed by FDS, will activate the fans, rapidly removing smoke from the affected area to provide a clear escape route for occupants and access for the fire service.
During daily use the system will operate in a corridor environmental capacity, venting hot air from the common corridors and stairs to achieve a suitable temperature. In order to minimise disturbance and maximise efficiency, the mechanical system’s dampers were balanced to ensure equal extraction on each floor, while acoustic silencers reduce noise levels.
Hybrid thrust ventilation system
As Riverdale House also features a basement-level car park, FDS was appointed to supply, install and commission a hybrid thrust ventilation system in the parking area.
Making use of both natural and mechanical ventilation, the system was installed to aid in the dispersion and removal of carbon monoxide (CO). The system’s induction fans will activate automatically once CO levels rise above a pre-set limit. In the event that smoke/heat is detected, it will then enter full fire mode, running at full speed to clear the area of smoke.



