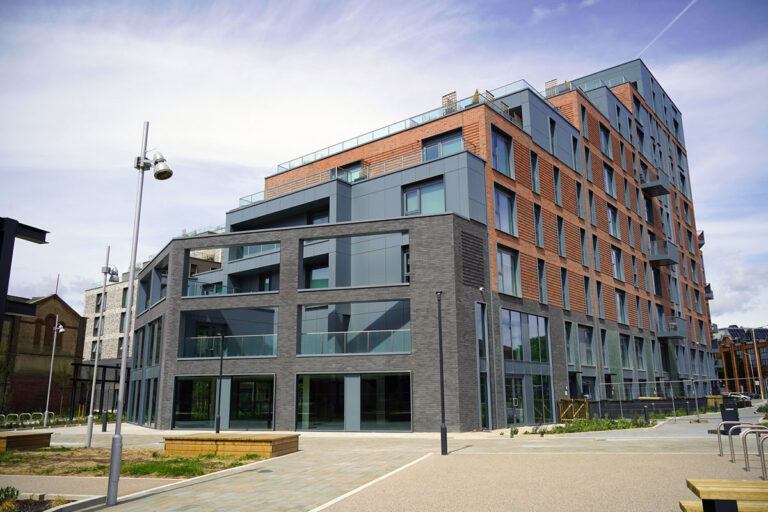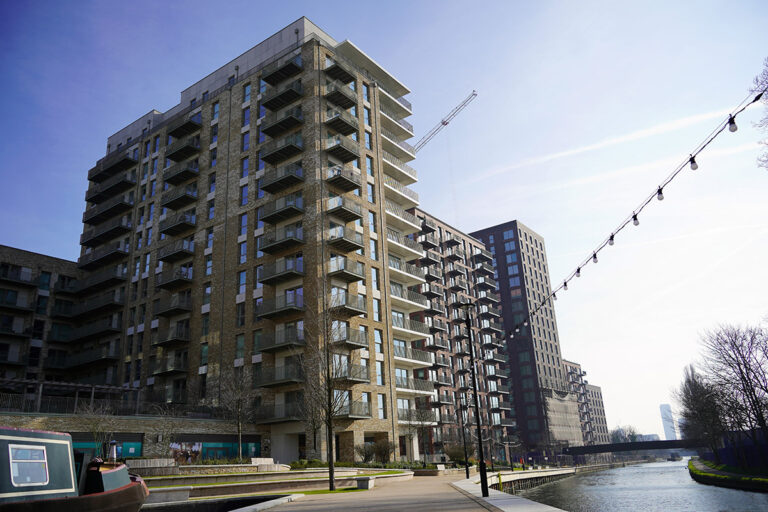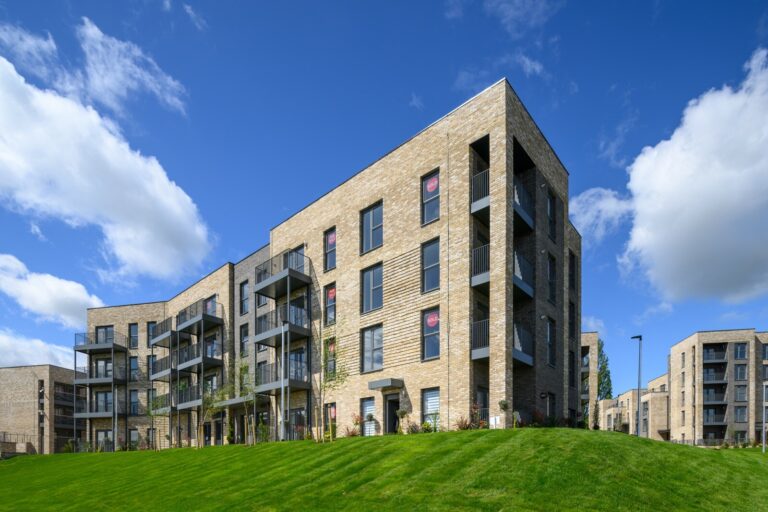FDS Provides Fire Safety & Environmental Solution for Quebec Way
When L&Q constructed its brand-new residential development Quebec Way, as part of a wider regeneration project in one of London’s fastest developing neighbourhoods, FDS Contracting (FDS) were able to design, supply and install compliant and effective smoke venting and associated detection system.
Situated in South East London, L&Qs’ Quebec Way development offers a stunning collection of residential apartments, surrounded by 5 acres of outdoor space with Russia Docks Woodlands nearby, offering glorious views from balconies and terraces.
The scheme will contribute 151 private homes to almost 2,000 that are planned by Southwark Council as part of a 10-year regeneration plan. Appointed directly by M&E Contractor C Watkins Plumbing, FDS designed and supplied mechanical smoke ventilation, corridor environmental system and car park smoke ventilation systems, as well as providing a complete installation and commissioning service.
The project was started in the June 2017 and finished in Summer 2018, taking a little over a year before full handover.

Automatic Opening Vent (AOV)
The smoke ventilation on the development was by natural means providing a reliable and cost-effective solution which met the requirements of Approved Document B. Due to the absence of external walls, the system utilised a natural smoke shaft system with an Automatic Opening Vent (AOV) at each level.
Activation of a smoke detector signalled the AOV on the level on the fire floor to open and the system was designed to lock out ensuring AOV’s on all other floors remained closed. An automatic louvered ventilator at the head of the smoke shaft opened to allow the escape of smoke. In addition, a penthouse louvered ventilator at the head of the residential stair ensured the escape route remain ventilated.
To mitigate against the required 2.5metre shaft overrun and thus avoid a larger ‘chimney’ effect on the roof, FDS installed 1.5m2 louvered ventilators to the top floor, which enabled the shaft overrun to terminate 2.5metres above the last level served within the smoke shaft.
Corridor Environmental System
The smoke ventilation system was also utilised to provide improved environmental conditions within the corridor by drawing heat from the corridor and introducing comfort ventilation through the corridors.
The environmental system utilises a dedicated environmental extract fan located on the roof which is ducted into the side of the natural smoke shaft. During periods of high temperatures within the corridor, the environmental extract fan will activate whilst the fire dampers open on each floor allowing warm air to move out of the common areas through the smoke shaft.
Replacement fresh air is then introduced via the penthouse louvred vent at the head of the stair, which allows fresh air to enter the building. Separate environmental fire smoke dampers are located and installed at each level served above the stair door allowing the fresh make up air to enter to common area.
The advantage of this system is the cost-efficiency in utilising the smoke venting system to create healthier and more comfortable environment whilst still meeting all the life safety requirements of the Approved Document B (ADB).
Learn More about Corridor Environmental Systems
Car Park Smoke Venting System
Having reviewed all the aspects, information and drawings provided by the client and based on their findings. FDS instructed that for the car park, a smoke clearance system utilising a thrust ventilation system was required including the supply, installation and commissioning of the main extract fans, associated attenuation, thrust fans, control panel, CO system and system cabling (containment excluded).
Such systems were in accordance with the requirements of Approved Document B and F for car park ventilation and were designed in accordance with BS7346 Part 7.

Computational Fluid Dynamics (CFD) modelling
As part of the system design, CFD modelling was utilised. Employing such software meant that the specialist team at FDS could illustrate the ways in which the proposed systems would affect the movement of heat and smoke in the event of a fire.



