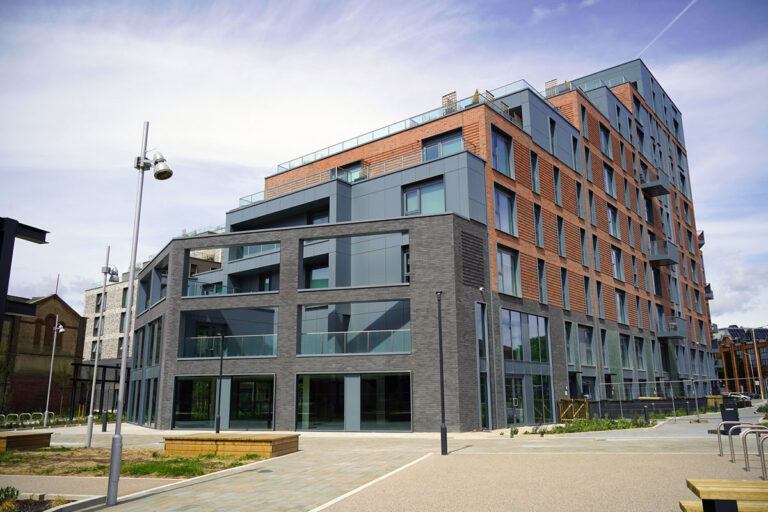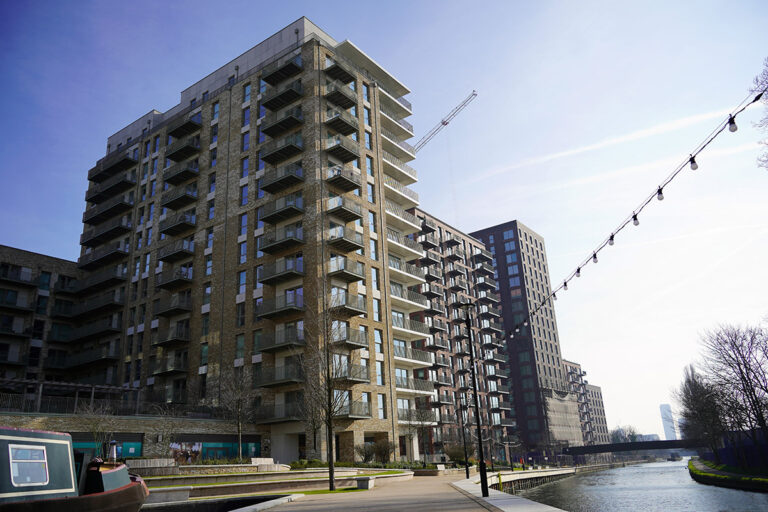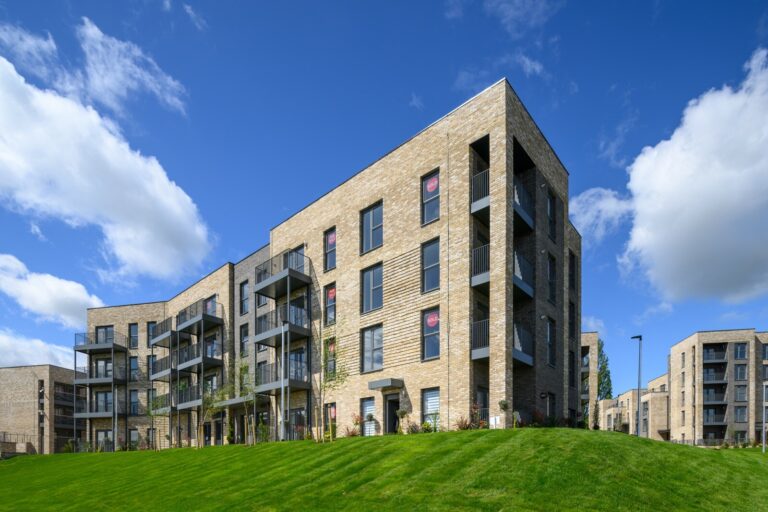FDS Group Provides Complete Smoke Venting Solution for Fairview Homes
Located just over a mile from Canary Wharf in the heart of London’s thriving East End, Phoenix is the latest collection of new 1, 2- & 3-bedroom apartments by Fairview New Homes.
Having been appointed to the project by Fairview Homes, FDS Group, comprising of FDS Contracting a leading smoke venting contractor and FDS Consult were tasked with providing a full fire safety solution which would see the utilisation of a full fire strategy and CFD modelling to adhere to the fire safety Building Regulations.
As part of the project, FDS Group designed and supplied a natural code compliant ventilation solution, corridor environmental systems and mechanical car park ventilation systems, as well as providing a complete installation, commissioning and maintenance service.
FDS Group were able to justify the specification of a mechanical smoke ventilation system for the car park area with Computational Fluid Dynamics (CFD) Modelling. The report was intended to document the proposed smoke clearance conditions as required by Approved Document B (ADB) and the environmental conditions as required by Approved Document F (ADF).
In this case, Fire Field (CFD) Modelling was carried out to show some of the typical worse case scenarios that could be experienced in enclosed Car Parks and the effectiveness of various mechanical ventilation systems in mitigating the effects of both fires and CO exhausts within the structure.
Computational Fluid Dynamics (CFD) Modelling


The smoke ventilation on the residential development was by natural means providing a reliable and cost-effective solution which met the requirements of Approved Document B. The system utilised a natural smoke shaft system with an Automatic Opening Vent (AOV) at each level.
Activation of a smoke detector signalled the AOV on the level on the fire floor to open and the system was designed to lock out ensuring AOV’s on all other floors remained closed. A louvered ventilator at the head of the smoke shaft opened to allow the escape of smoke. In addition, a penthouse louvered ventilator at the head of the residential stair ensured the escape route remain ventilated.
The smoke ventilation system was also utilised to provide improved environmental conditions within the corridor by drawing heat from the corridor and introducing comfort ventilation through the corridors. Replacement fresh air is introduced via the penthouse louvred vent at the head of the stair, which allows fresh air to enter to the building.
The advantage of this system is the cost efficiency in utilising the smoke ventilation system to create a healthier and more comfortable environment whist still meeting all the life safety requirements of the Approved Document B (ADB).
The project was started in January 2017 and finished in March 2019, taking a little over two years before full handover. Overall FDS Group were able to provide a full smoke ventilation solution, bridging the gap between concept design and practical system installation.
“Your team (FDS) are viewed by Fairview Homes as one of the best subcontractors on Phoenix Place”
For more information about this project please download the case study or contact us on 01322 387 411 / email info@fdsuk.com



