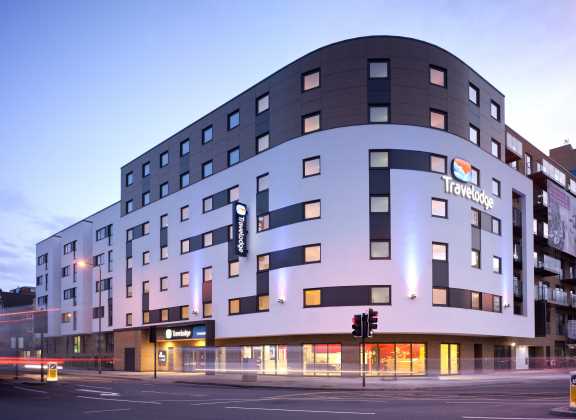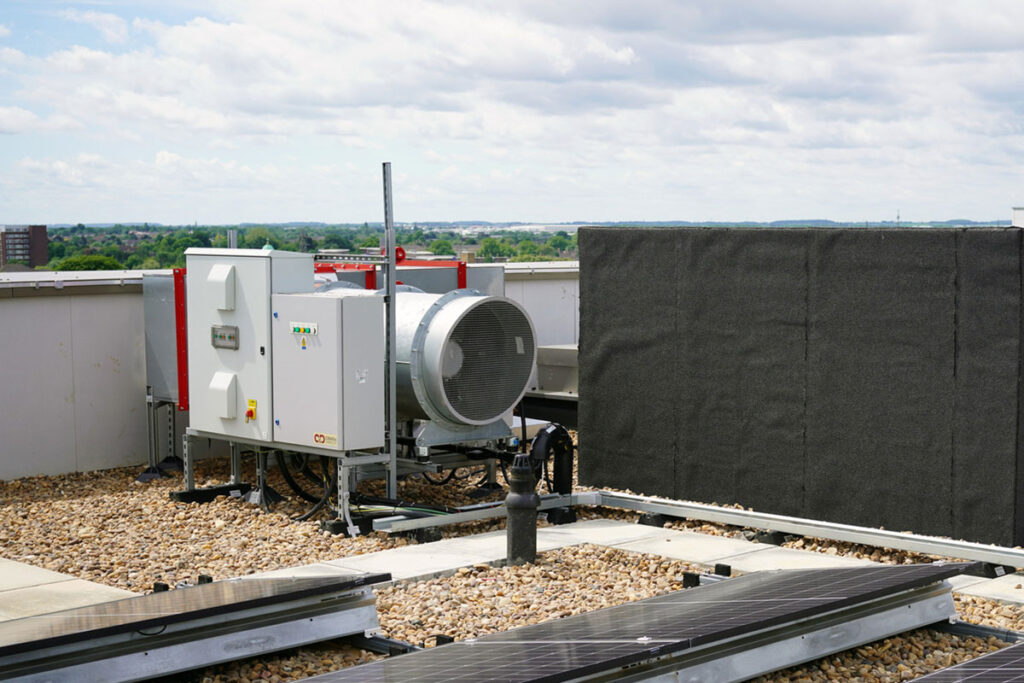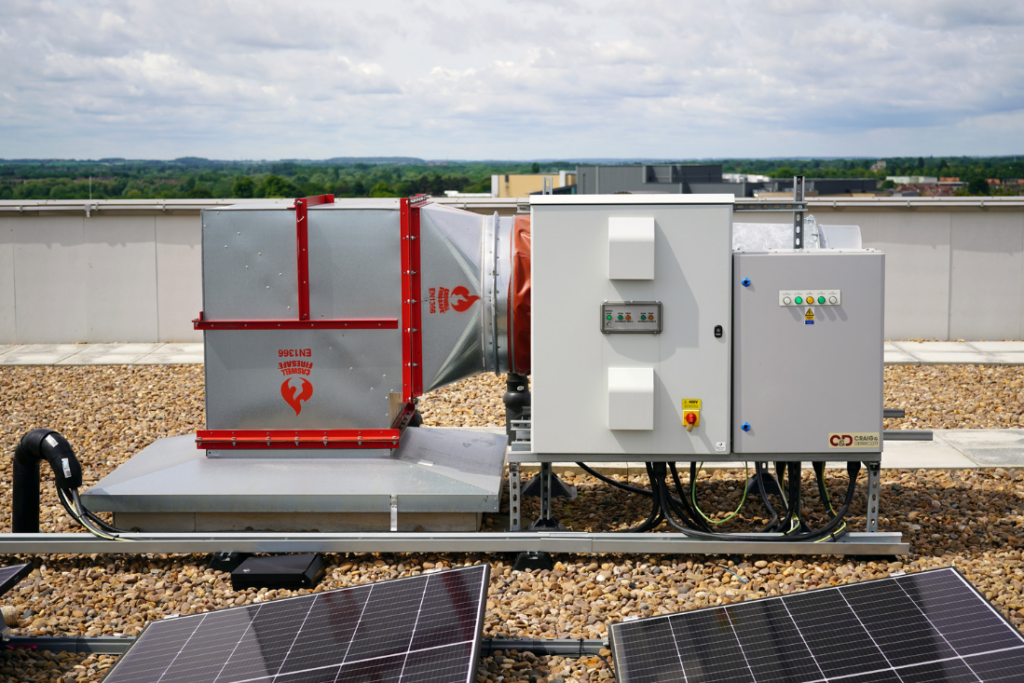Smoke ventilation systems are critical for the safety and compliance of commercial buildings. Whether you’re designing an office tower, shopping centre, or distribution hub, effective smoke control ensures safe evacuation, protects assets, and supports fire-fighting operations.
In this article, we explain how commercial smoke ventilation systems work, what regulations they must meet, and why they are essential for your building’s fire strategy.
What Are Commercial Smoke Ventilation Systems?
These systems are designed to manage smoke movement in the event of a fire. Unlike domestic systems, commercial smoke ventilation must often accommodate large floor areas, high occupancy, or complex layouts.
Systems can be:
- Natural (AOVs, smoke vents, stairwell hatches)
- Mechanical (powered fans, smoke shafts, ductwork)
They are activated by:
- Fire alarm systems
- Smoke detectors
- Manual call points
Key Functions
- Protect Escape Routes: Keep stairwells and lobbies clear
- Assist Firefighters: Improve visibility and reduce heat
- Prevent Flashover: Control temperature and smoke spread
- Comply with Regulations: Meet Approved Document B, BS 9999/BS 7974 standards
Common Applications
- Multi-storey office buildings
- Retail centres and shopping malls
- Commercial logistics hubs and warehouses
- Hotels and leisure complexes
Components of a Commercial Smoke Ventilation System
- Automatic Opening Vents (AOVs): Installed in roofs, stairwells, or facades to release smoke
- Smoke Shafts or Ductwork: Vertical channels to move smoke away from escape routes
- Mechanical Extract Fans: For large internal areas or where natural flow is insufficient
Control Panel & Sensors
- Monitors smoke and triggers the system
- Inlet Air Vents or Windows
- Bring in replacement air to maintain flow
Natural vs Mechanical Systems in Commercial Settings
Natural: Suitable for smaller buildings or simple layouts
Mechanical: Preferred for larger, enclosed, or complex spaces
Mechanical systems often require CFD (Computational Fluid Dynamics) modelling to prove effectiveness, especially in tall or open-plan buildings.
Regulatory Guidance
Commercial smoke ventilation must align with:
- Approved Document B (ADB)
- BS 9999 (non-residential fire safety)
- BS EN 12101 series (product and system standards)
- BS 7974 for performance-based design
FDS Contracting Solutions
We provide end-to-end commercial smoke ventilation services:
- System design based on occupancy and layout
- Natural, mechanical, or hybrid configurations
- AOV supply and installation
- CFD modelling for Building Control and Gateway approval
- Full commissioning and maintenance packages
Commercial Smoke Venting FAQs
Can AOV systems be used in commercial buildings?
Yes—AOVs are often used in stairwells, corridors, and atriums.
Do commercial systems require CFD modelling?
Not always, but it is highly recommended (and often required) for complex layouts or when diverging from ADB.
How often should these systems be maintained?
At least twice yearly, in accordance with BS 7346-8.
Commercial smoke ventilation systems
Commercial smoke ventilation systems are more than a compliance requirement. They are a life-safety system and a critical element of modern fire safety strategies.
FDS Contracting delivers tailored, regulation-ready solutions to protect people, assets, and buildings.
Contact us to discuss a smoke ventilation design for your commercial project or request a consultation.



