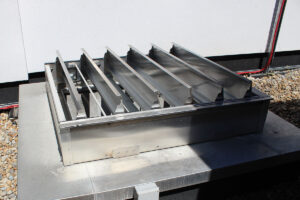AOV Smoke Ventilation Systems
The Main Purpose of the System.
Automatic Opening Vent (AOV) smoke ventilation systems are life-saving fire safety mechanisms designed to extract smoke from buildings during a fire.
By quickly venting out hot smoke and fumes and letting in fresh air, AOV systems help keep corridors and stairwells clear, providing safer escape routes for occupants and better visibility for firefighters.
Smoke inhalation is one of the biggest immediate dangers in fires, so removing smoke quickly is critical. Building regulations in the UK make smoke vents essential in communal areas like stairwells of multi-storey buildings.
What is an AOV Smoke Ventilation System?
An AOV smoke ventilation system (sometimes called a natural smoke and heat exhaust ventilator, NSHEV) is a smoke control solution that automatically opens vents to release smoke and heat in the event of a fire. The core function of an AOV is to create and maintain a smoke-free layer above the floor, preventing smoke buildup and reducing heat so that occupants can evacuate safely and the firefighting service can fight the fire effectively.
In practical terms, an AOV system typically includes one or more windows, louvres, roof hatches, or vent panels that are normally closed but will open automatically when a fire is detected. These vents are placed strategically (for example, at the top of a stairwell or on an external wall or roof) to allow smoke to exhaust out of the building. The AOV system is connected to the building’s fire alarm and smoke detection system, ideally via a BS 5839-compliant control panel, so that when smoke is detected, the vents activate automatically with no need for human intervention. There are numerous types of AOV vents, these can range from skylights and roof domes to end-of-corridor automatic windows or dedicated smoke shaft openings. However, despite their differences, all serve the same purpose of rapidly removing smoke from the affected area.
By removing smoke and hot gases, AOV systems keep key escape routes like lobbies, corridors and staircases clear of smoke, providing a safer path for occupants to escape and for firefighters to enter. This not only helps people avoid inhaling toxic smoke, but it also slows the spread of fire (since heat and smoke are vented out), protecting the building structure and buying valuable time for rescue operations.
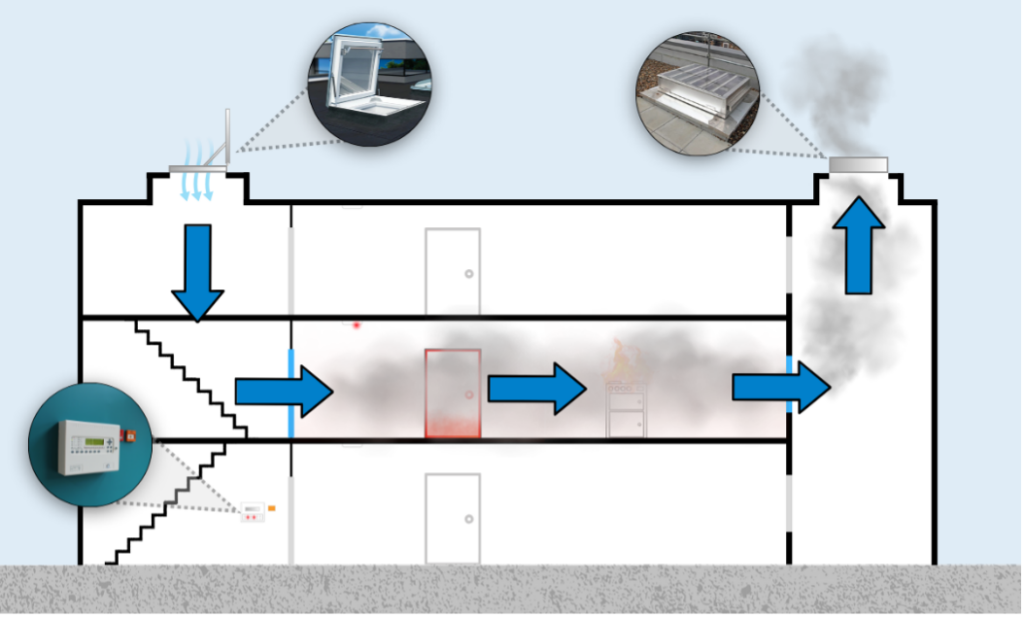
How AOV Systems Work
A compliant AOV system typically includes smoke or heat detectors, a BS 5839-compliant control panel, vent actuators, and a reliable power supply with battery backup. Manual call points or override switches (like fireman’s switches) may also be included for added control during an emergency.
It is worth noting that actuators must be used with certified window profiles to remain BS EN 12101-compliant – pairing them with untested windows may render the system non-compliant. Under normal conditions, vents stay closed for security and insulation, but the system activates automatically to vent smoke during a fire.
Activation sequence
In the event of a fire, the AOV system follows an automatic sequence to quickly ventilate smoke:
Step 1: Fire detection
When smoke or heat is detected, the fire alarm system sends a signal to a BS 5839-compliant control panel, which activates the AOV system.
Alternatively, a manual call point (break-glass unit) can be used to trigger the response.
1
Step 2: Signal to open
The control panel identifies the fire location and sends commands to the appropriate actuators, opening vents on the affected floor and at high-level points like stairwell roofs.
Actuators then open the AOV windows, skylights or dampers to their fire-open position, allowing smoke to escape.
2
Step 3: Smoke extraction
As hot smoke rises and exits through these openings, cooler air is drawn in, driving natural airflow that clears corridors and stairwells. In hybrid systems, mechanical fans may assist this process. The result: clearer escape routes, better visibility for firefighters, and continuous smoke extraction until the system is reset.
3
Overall, this automated chain reaction:
detector triggers → control panel signals → vents open → smoke vents out – happens within seconds.
It dramatically improves safety by preventing smoke logging. By containing smoke to the fire area and venting it outside, AOV systems also reduce the risk of flashover (when superheated gases ignite suddenly) and limit fire damage to the building.
Applications
AOV smoke ventilation systems are commonly required in many buildings to meet fire safety regulations and protect occupants.
Typical applications include:
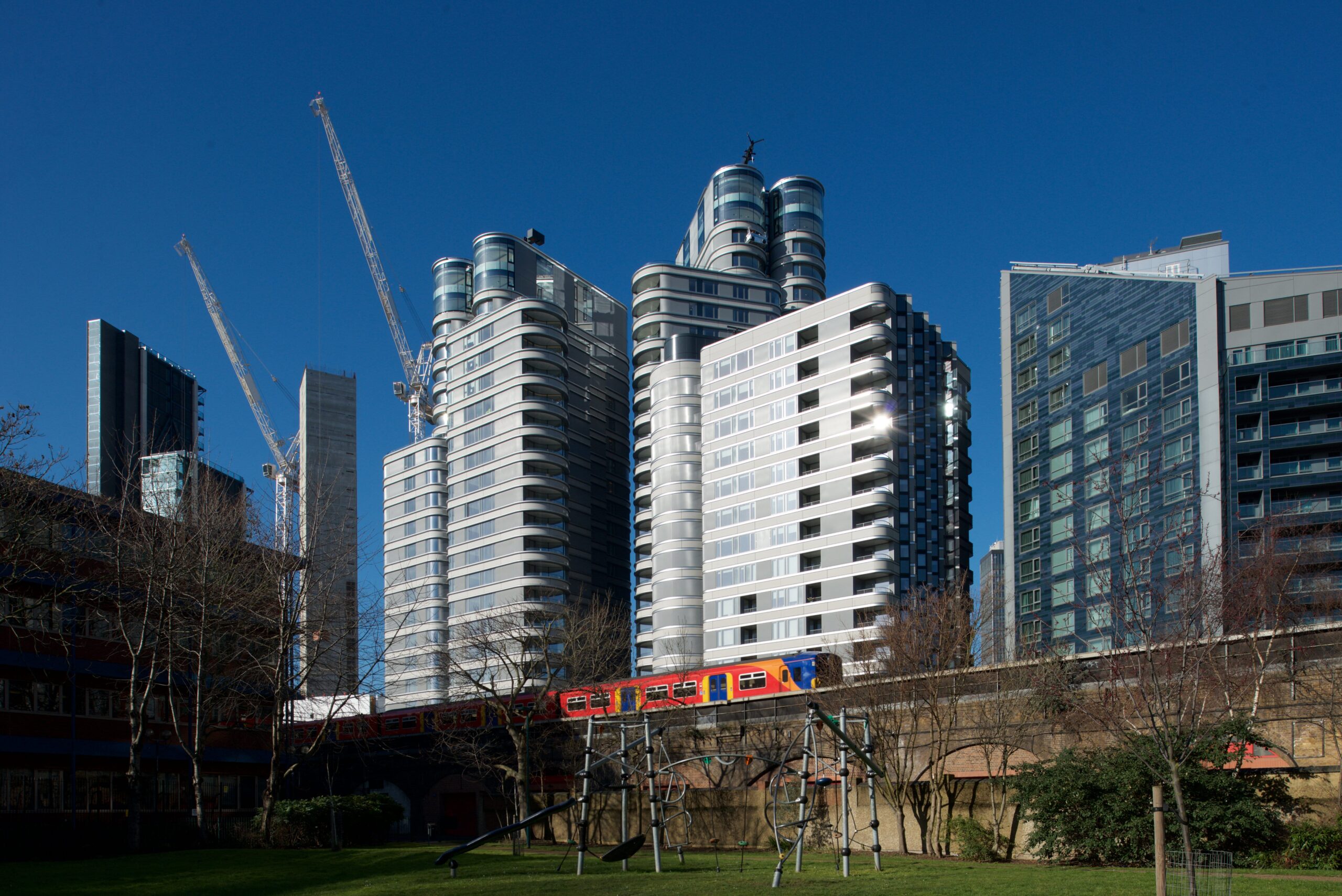
Residential apartments and flats
Multi-storey residential buildings (especially those over 2-3 floors) use AOVs in common corridors and stairwells to provide a protected escape route for residents. UK codes (Approved Document B) generally require either a 1.0–1.5 m² automatic opening vent or a smoke shaft in such buildings to keep stairs clear of smoke in a fire. AOV systems are often installed in apartment block stair cores, lobby areas, and smoke shafts.
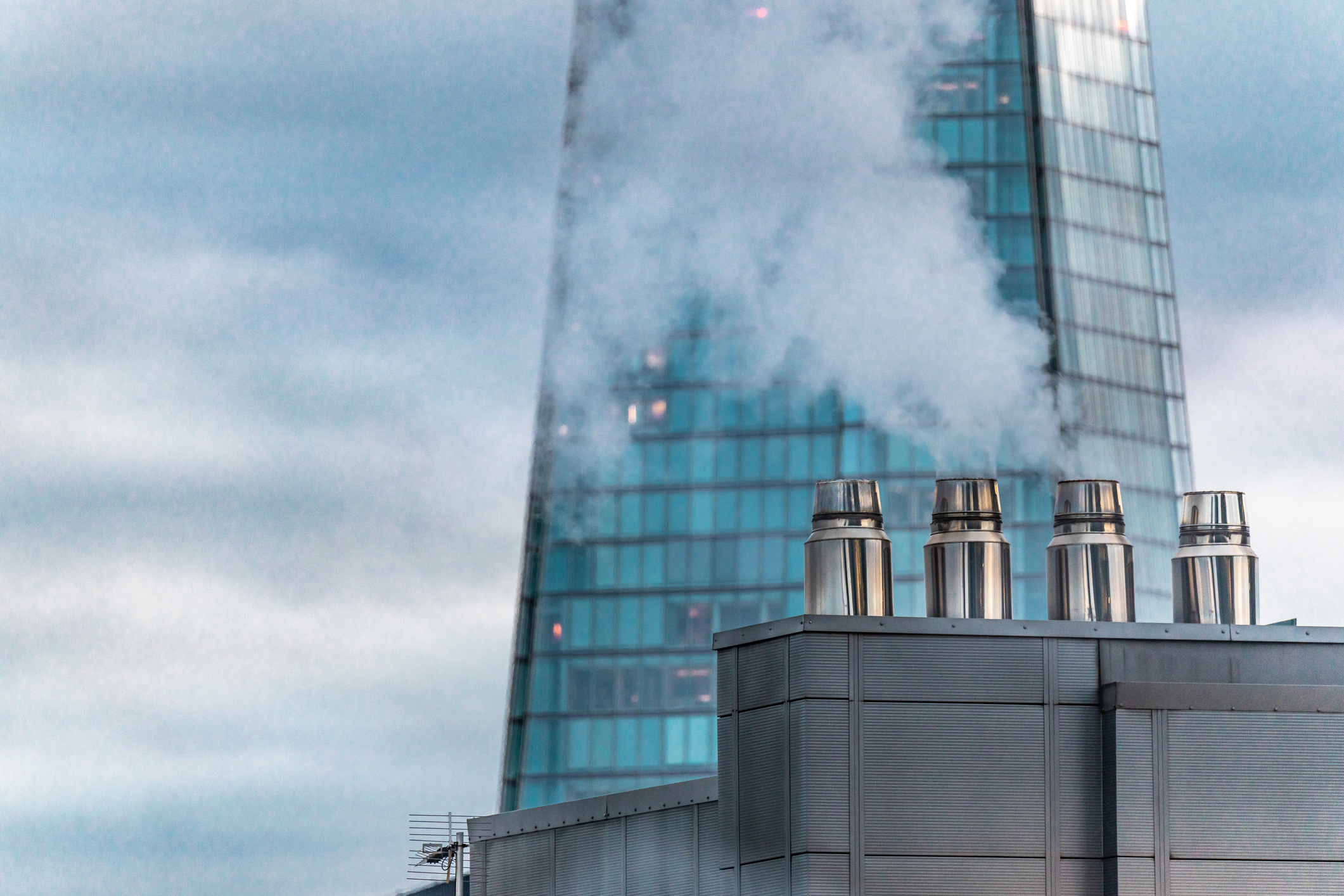
Commercial and office buildings
Offices, hotels, and commercial complexes with stairwells or atria utilise AOV vents to exhaust smoke and heat. This not only aids evacuation but also helps to limit fire damage to property. Many offices and public buildings must have smoke control for compliance if they are large or multi-storey.

Public buildings and institutions
Schools, hospitals, care homes and similar buildings where many people may need to evacuate benefit from AOV systems. In healthcare facilities or schools, AOVs in corridors and rooftops can clear smoke to protect vulnerable occupants during an emergency. These systems are often part of a broader fire strategy in such buildings.
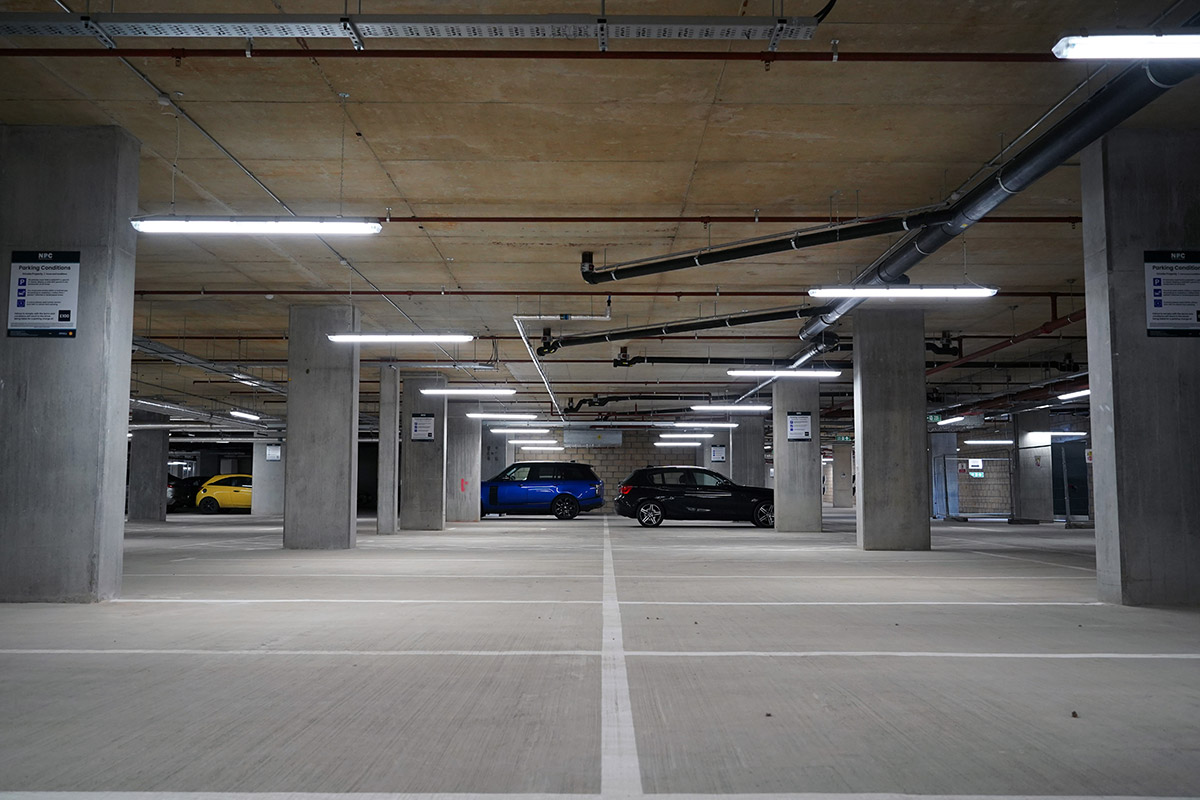
Car parks and underground spaces
Enclosed or underground car parks can use AOV natural smoke vents or mechanical smoke extract systems to remove smoke and fumes from vehicles and vehicle fires. Often, natural smoke venting via automatically opened roof vents or shaft openings is combined with powered fans to achieve the required smoke clearance. AOV systems in car parks help channel smoke out, reducing the hazard for people evacuating and for fire crews on arrival.
Speak to one of our experts today
Relevant Case Studies
In general, any building with internal corridors, stairs or atriums that could trap smoke might employ AOV smoke vents as a code-compliant solution for smoke control.
They are commonly seen in offices, multi-storey residential blocks, student accommodations, hotels and other high-occupancy buildings where keeping escape routes tenable is paramount. Early smoke ventilation is especially crucial in high-rise structures, where smoke naturally wants to rise – AOVs at the top of stairwells or shafts give that smoke an escape path, rather than letting it accumulate and spread through floors.
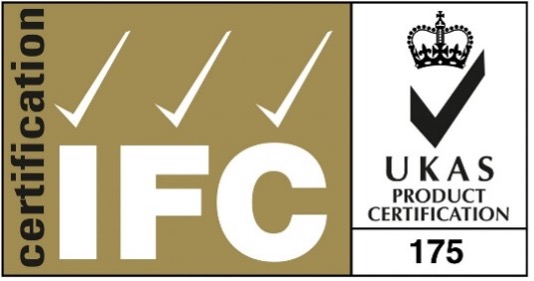
SCA IFC SDI-19 Certified AOV Solutions
FDS Contracting are a leading SCA IFC SDI-19 certified smoke contractor. We design and install fully compliant automated AOV smoke ventilation systems tailored to each building’s fire strategy and layout. Our systems feature BS EN 12101-2 certified vents and actuators, our BS 5839-compliant FireSmart control panel, and battery-backed power supplies for reliable operation—even during power outages. With multi-zone control, manual override options, and seamless integration with fire alarm and Building Management Systems (BMS), our solutions ensure smoke is vented quickly and safely, meeting the requirements of Approved Document B, BS 9991, and BS 9999. Whether it’s a residential block, commercial site, or public facility, we configure systems to deliver silent, low-maintenance performance and compliance from day one.
Why Choose FDS Contracting
10,000 Installations
SCA IFC SDI-19 Certified
Fully Compliant to British Standards
20+ Years Experience
Turnkey Solution Project Lifecycle
Regulations & Compliance
All our AOV systems adhere to the relevant UK fire safety regulations and standards, including:

Approved Document B (ADB)
The fire safety requirements of the Building Regulations for England and Wales. ADB outlines where smoke ventilation is needed (e.g. for escape stairs and corridors in residential buildings) and specifies performance criteria, such as providing at least 1.5 m² of free vent area via an AOV in certain scenarios. Our designs are fully compliant with these guidelines, ensuring your building meets regulatory approval.
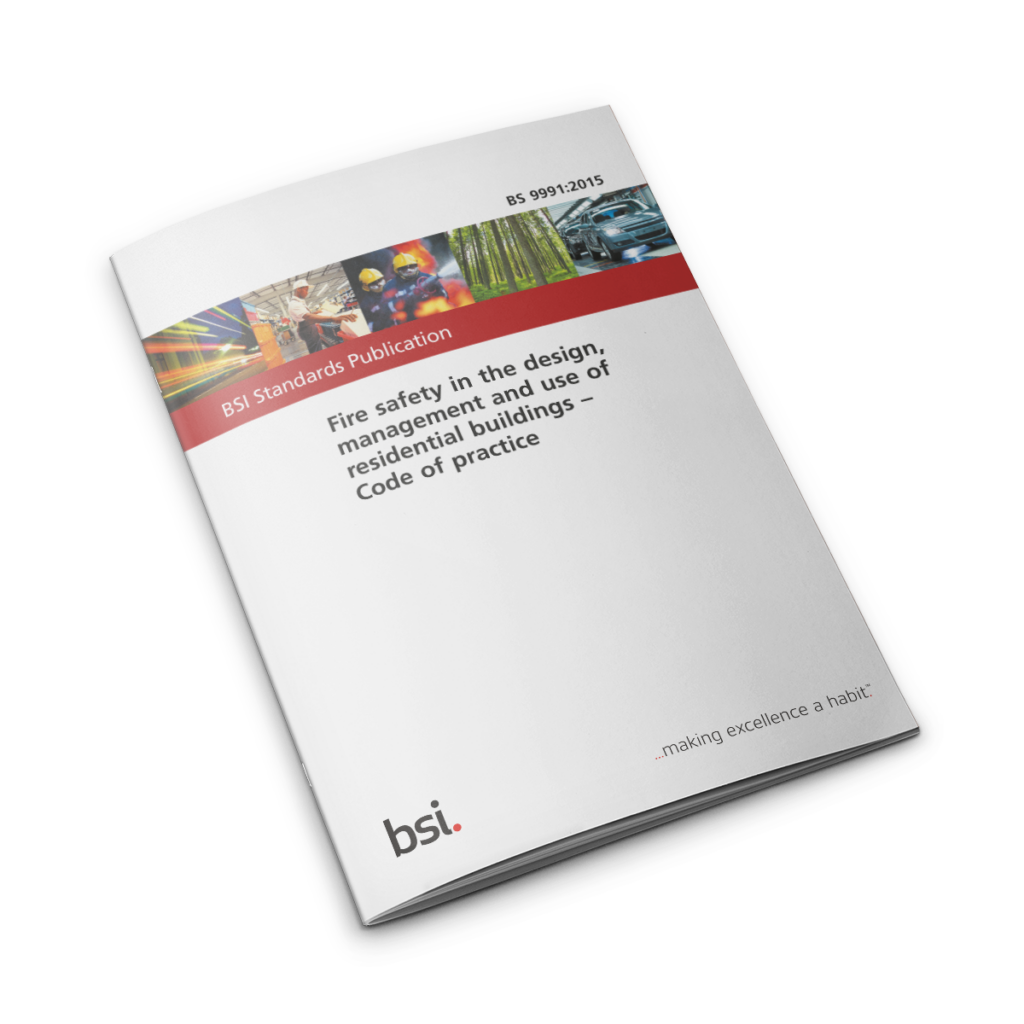
BS 9991 and BS 9999
These British Standards provide codes of practice for fire safety in the design of buildings (BS 9991 for residential and BS 9999 for commercial buildings). They include recommendations for smoke control systems in multi-storey structures. We design AOV solutions in line with these best-practice standards so that factors like smoke extraction rates, detector placement, and fail-safes align with the latest fire engineering principles.
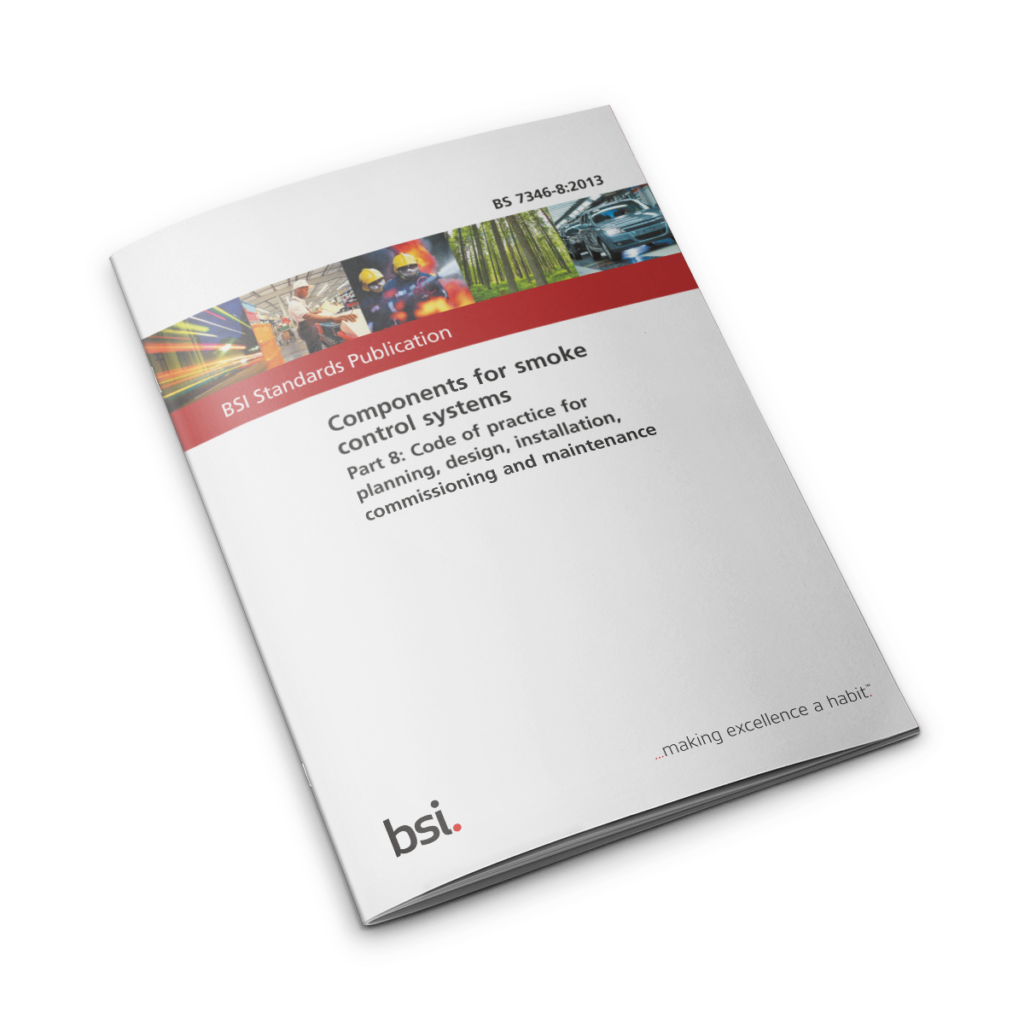
BS 7346-8
This standard (BS 7346 Part 8) is a code of practice specifically for planning, installation, and maintenance of smoke control systems (including AOVs). It is often referenced by fire engineers and building control to ensure systems are designed holistically. FDS follows BS 7346-8 guidance, which complements ADB and BS 9991, to deliver systems that are not only compliant on paper but effective in real fire conditions.

BS EN 12101-2 (NSHEV)
The European standard (adopted as a British Standard) for Natural Smoke and Heat Exhaust Ventilators. All automatic opening smoke vents we use are BS EN 12101-2 certified, meaning they have been tested for performance in smoke and heat extraction (for example, tested for opening under load, resistance to fire, etc.). This is a legal requirement for AOV products placed on the market. We ensure every vent, actuator and control unit carries the proper CE/UKCA marking and documentation as proof of compliance.
Speak to one of our experts today

