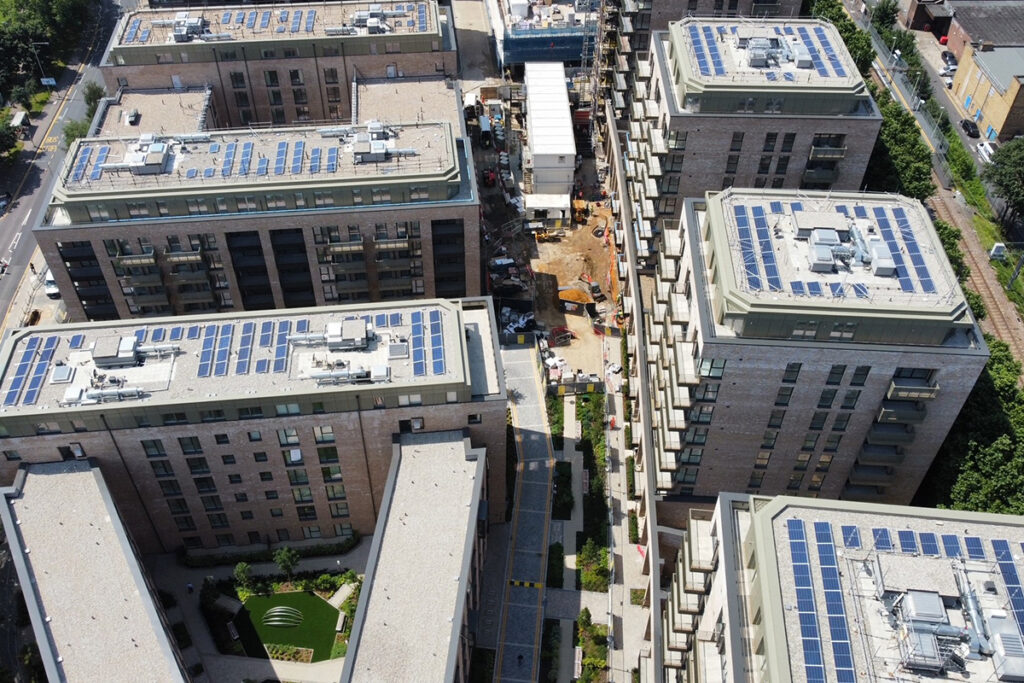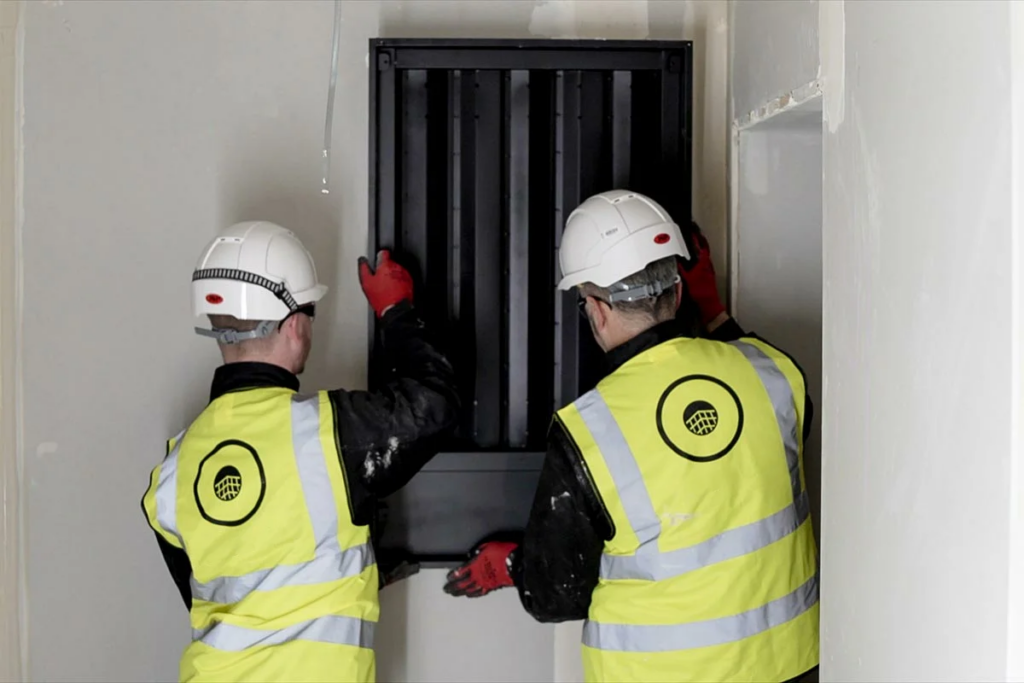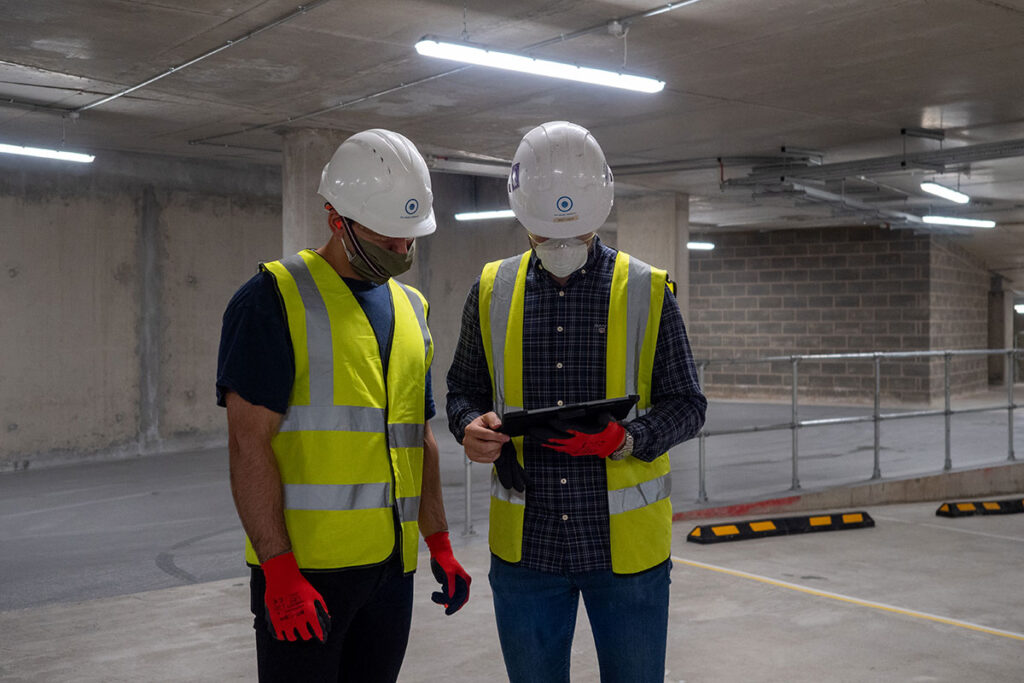Smoke Ventilation Services
FDS Contracting offers a complete range of SDI 19 certified smoke ventilation services, tailored for Gateway 2 submittals.
Our smoke venting services include:
- Design
- Installation
- Commissioning
Partnering with FDS Contracting means working with a team that excels in navigating complex regulatory environments, delivering fire engineering solutions that meet the highest standards of compliance and performance.
Whether your project is large-scale or highly specialised, we deliver bespoke fire engineering services that align with your goals.

Smoke Ventilation Design
We offer a complete SDI 19 certified smoke ventilation design service, tailored for Gateway 2 submittals.
Smoke Ventilation Installation
Our experienced Smoke Ventilation Installers ensure the process is carried out professionally and to schedule.
Smoke Ventilation Commissioning
We commission and test smoke ventilation systems in accordance with BS 7346-8:2013 Smoke Control Systems.
Contact Us
For more information about our Smoke Ventilation Services, feel free to call us on +44 (0)1322 387411 or email info@fdsuk.com.
You can speak directly to our technical estimating team about your project today by e-mailing estimating@fdsuk.com or filling out the form.
Smoke Venting FAQs
What is a smoke vent?
A smoke vent is an opening that, during a fire, facilitates the release of smoke, heat, and toxic gases—helping to keep escape routes clear and safe.
Smoke vents can be opened manually, like windows or skylights, or automatically, using Automatic Opening Vents (AOVs) like louvred vents or domes. Required under Approved Document B and standards like BS EN 12101 and BS 7346-8, smoke vents are critical for protecting lives, aiding evacuation, and providing firefighters with the visibility they need to fight fires safely and effectively.
How do smoke vents work?
Smoke vents are openings that enable the release of hot smoke, air and toxic gases during a fire, giving building occupants a safe route to escape, and firefighters better visibility and control when fighting a fire.
Depending on the type of smoke vent, they can either be manually opened or automatically triggered in the event of a fire.
When triggered by smoke detection and fire alarm systems, smoke vents that open automatically are known as Automatic Opening Vents (AOVs). These are typically controlled by a BS 5839-compliant fire alarm and smoke detection panel, and activate quickly to remove smoke from corridors, stairwells, and common areas.
This helps to protect escape routes for residents and improve access for firefighting teams. Smoke vents are designed to meet British Standards such as BS 7346-8 and Approved Document B, but the specific requirements for your building will depend on its size, layout, and use.
How often should smoke vents be serviced?
To stay compliant and safe, smoke vents must be inspected regularly and serviced at least every six months by a competent, preferably SCA SDI 19-certified maintainer.
Weekly and monthly checks should be carried out by trained building staff, with full servicing aligned to BS 7346-8 and the Fire Safety (England) Regulations 2022—performed every 6 and 12 months.
When are smoke vents required?
Smoke vents are required in buildings where smoke could block escape routes, typically in stairwells, corridors, lobbies, and large open spaces.
Under Approved Document B, they’re mandatory in multi-storey residential buildings, commercial spaces, and car parks to keep escape routes clear and aid firefighting. The exact requirement depends on your building’s size, height, use, and fire strategy, often outlined in a fire risk assessment or fire-engineered solution.
How to vent smoke out of a room?
To vent smoke safely out of a room, you need a smoke extract system designed to extract smoke either through Natural Smoke Ventilation, like Smoke Vents or Automatic Opening Vents (AOVs) or Mechanical Smoke Extract Systems using fans and ducts.
These systems must comply with BS EN 12101, BS 7346-8, and Approved Document B, ensuring smoke is cleared efficiently to protect escape routes and support firefighting operations.
The type of system you will require will depend on the building layout and size. In addition to building design, the following key factors will also influence the type of smoke ventilation system specified for your project.
Smoke Vent System | Mechanical Smoke Venting | Natural Smoke Venting |
Cost | Moderate/High | Low |
Maintenance | Frequent | Low |
Efficiency | High | Moderate |
Shaft Size | 0.6 – 1m2 | 1.5m2 |
Solution Type | Engineered | Code Compliant |
Wind Conditions | Advised | Not Advised |


