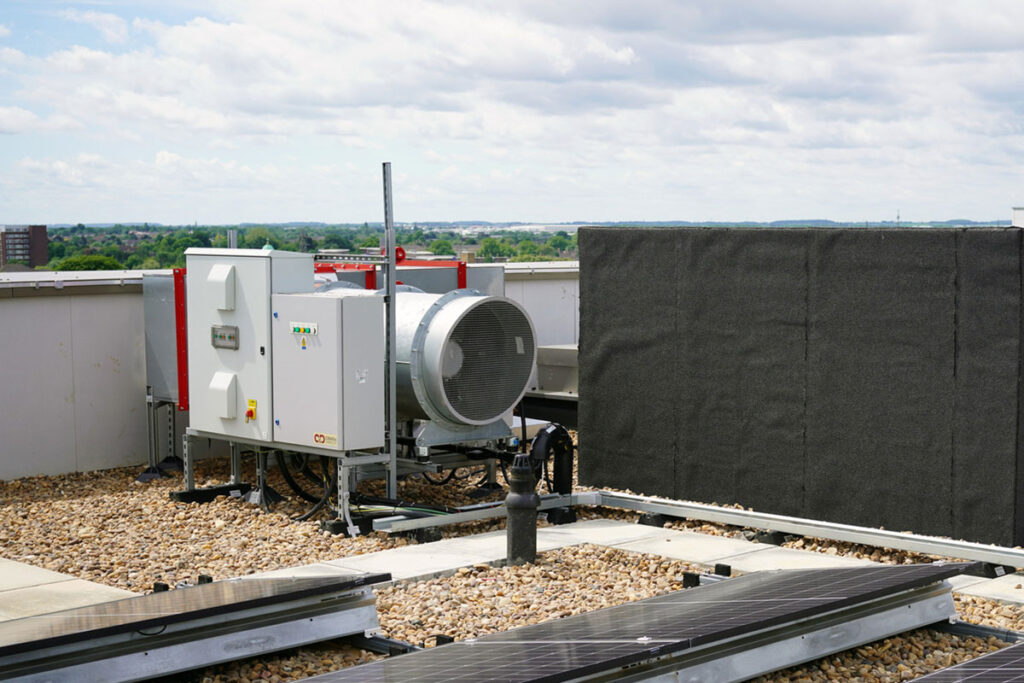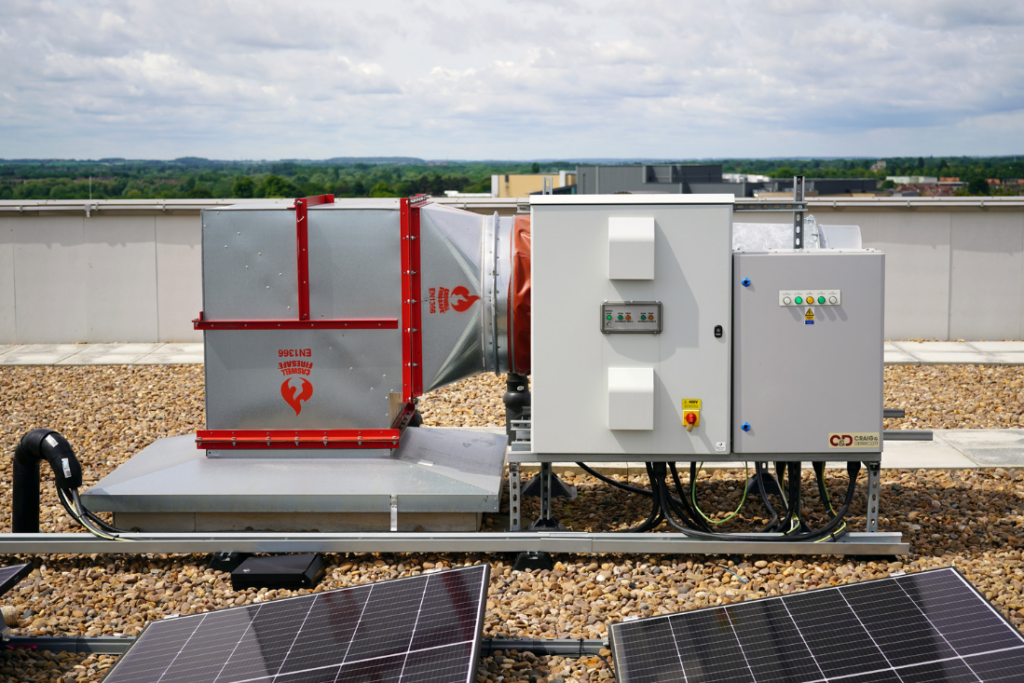Whether you’re designing a new residential development, retrofitting an existing building, or working on student halls of residence, selecting the right smoke control system is one of the most critical decisions you’ll make in your fire safety strategy.
This comprehensive guide from FDS Contracting is designed to help property developers and Contractors understand the options, requirements, and key considerations involved in choosing a compliant, effective smoke control solution.
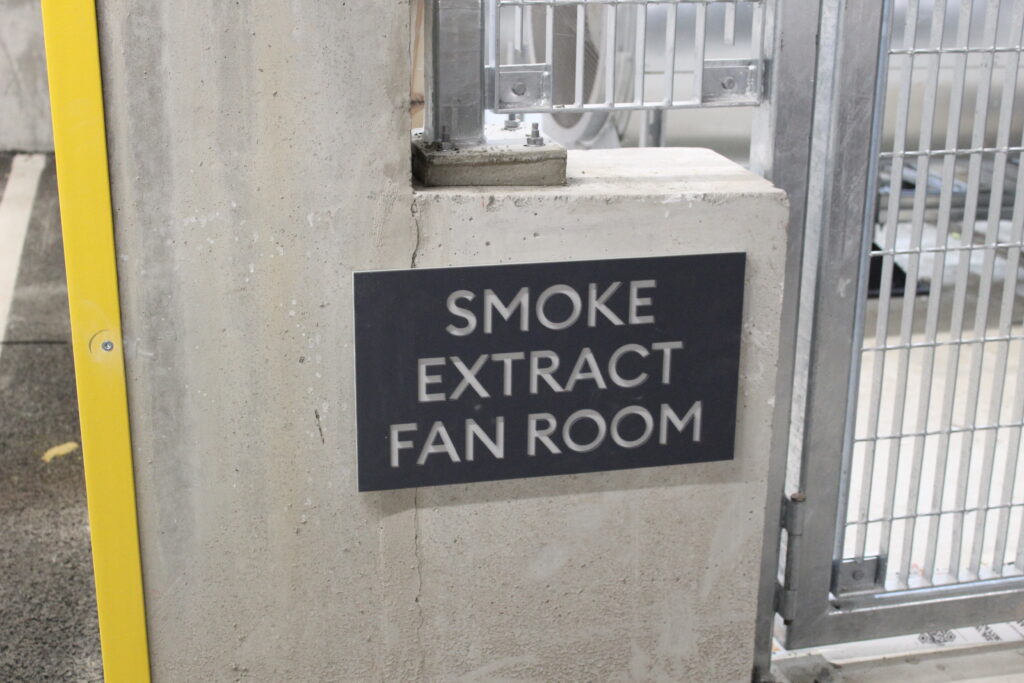
What Is a Smoke Ventilation System
A smoke ventilation system is a life safety system designed to remove smoke, heat, and toxic gases from a building during a fire. By keeping escape routes, like stairwells, corridors, and lobbies, clear of smoke, these systems help occupants evacuate safely and allow firefighters to access the building more easily.
Why Smoke Control Systems Matter
In a fire, smoke causes more deaths than flames. A robust smoke control system:
- Clears escape routes for safe evacuation
- Enables firefighter access to fight the fire
- Limits smoke damage to property
- Supports structural integrity by managing heat build-up
In most multi-storey buildings, smoke control is not optional; it’s a regulatory requirement.
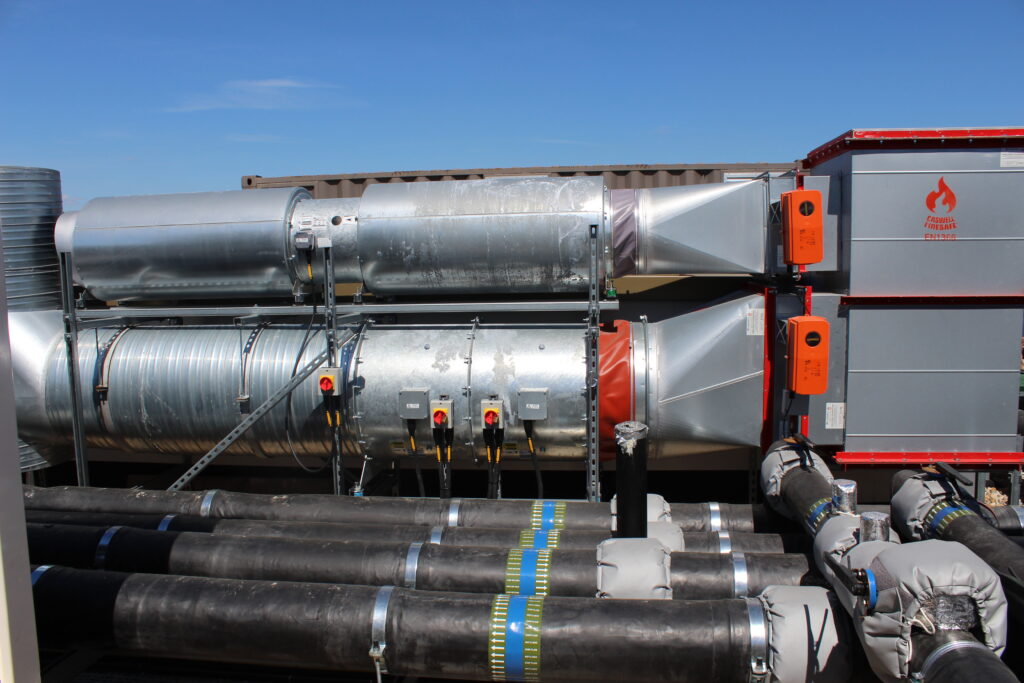
Key Regulations and Standards
Before choosing a system, it’s important to understand the relevant guidelines:
Approved Document B
Purpose:
Approved Document B (ADB) is the official guidance underpinning Building Regulations Part B, which ensures buildings are designed with essential fire safety measures.
It mandates life safety provisions, including means of escape, fire containment, and smoke control, in both dwellings and non-dwellings. ADB sets the minimum legal requirements that architects and contractors must follow to achieve compliance in England and Wales.
Scope:
ADB is split into Volume 1 (dwellings, including blocks of flats) and Volume 2 (buildings other than dwellings). It covers when and how passive and active fire protection must be incorporated, including automatic smoke ventilation in common escape routes of multi-storey buildings.
Practical Implications:
Compliance with ADB is mandatory; therefore, contractors and developers must integrate smoke control systems as described, or they may face issues with building approval.
BS EN 12101
Purpose:
BS EN 12101 is a comprehensive suite of European standards (adopted in the UK as British Standards) that defines the required performance and testing for smoke control system components.
Its purpose is to ensure critical equipment, such as smoke vents, extract fans, smoke curtains, dampers, and control panels, will operate reliably under fire conditions. By harmonising test methods and classifications, this series underpins the product certification for smoke ventilation systems used across the UK and Europe.
Scope:
The EN 12101 series spans multiple parts, each focusing on a specific component or aspect of smoke control.
Practical Implications:
Compliance with BS EN 12101 is essential when specifying or installing smoke vent products.
BS 9991 & BS 9999: Fire safety in residential and non-residential buildings
Purpose:
BS 9991 and BS 9999 are British Standard codes of practice providing detailed fire safety guidance as alternatives or complements to ADB.
BS 9991:2024 (for residential buildings) and BS 9999:2017 (for non-residential buildings) set out recommended strategies for fire protection, means of escape, and smoke control in building design and management.
They adopt a more flexible, risk-based approach than the prescriptive ADB, allowing designers to tailor solutions to the building’s usage and risk profile while still achieving an acceptable level of safety. In essence, these standards guide how to meet fire safety objectives (life safety of occupants, property protection, firefighter safety) through a combination of design features, systems (like smoke ventilation), and management practices.
Scope:
BS 9991 applies to residential buildings of all types – from single-family houses up to high-rise apartment blocks and specialised housing (it now even covers care homes in the latest revision). It addresses residential-specific issues, such as apartment layouts, “stay put” versus evacuation strategies, and the provision of smoke ventilation in common areas of flats.
Practical Implications:
In the UK, compliance with Building Regulations can be demonstrated by following ADB or via a BS 9991/9999-based approach, so long as the same level of safety is achieved. For contractors and technical managers, using BS 9991/9999 means potential design flexibility but also a need for thorough documentation.
SCA (Smoke Control Association) Guidance Notes
Purpose:
The Smoke Control Association (SCA) is the UK’s leading industry body for promoting high standards in the design, installation, and maintenance of smoke ventilation systems. Its guidance notes translate regulatory intent into clear, practical recommendations, serving as best-practice benchmarks widely adopted across the construction sector.
The SCA also oversees the IFC SDI 19 certification scheme, which ensures that smoke control system installers are independently assessed and proven competent to deliver compliant life safety systems.
Scope:
SCA guidance covers system design, component selection, commissioning, and maintenance.
Its flagship publication, Guidance on Smoke Control to Common Escape Routes in Apartment Buildings (Flats and Maisonettes), is regarded as the default technical reference for residential high-rises.
Practical Implications:
Although SCA guidance is not legally mandatory, it is widely recognised by building control officers and fire authorities as a gold standard for compliance, particularly in residential projects.
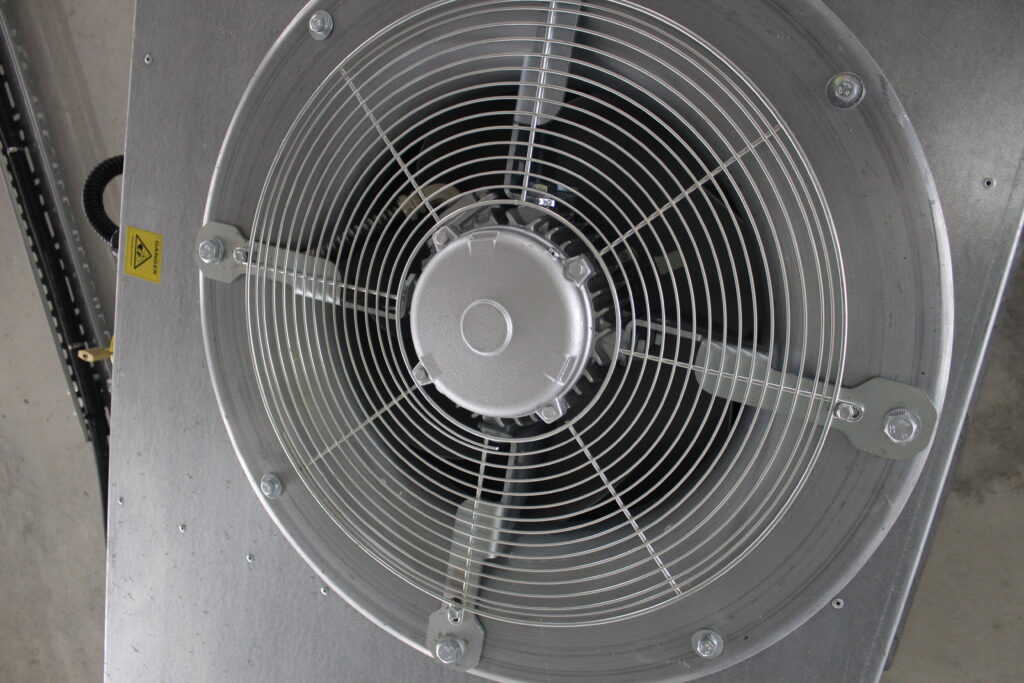
Types of Smoke Control Systems
Natural Smoke Ventilation
- Uses automatic opening vents (AOVs)
- Relies on wind pressure and thermal buoyancy
- Ideal for stairwells, lobbies, and car parks
- Lower installation and maintenance costs
Natural Smoke Ventilation Systems (NSVS) provide a compliant, reliable, and cost-effective means of meeting the smoke control requirements outlined in Approved Document B.
It is suitable for buildings which have the following features:
Building Height
A natural smoke shaft with a free area of 1.5 m² can be used at any building height. However, when using a 1.5 m² AOV to ventilate a corridor directly to the façade, the building height must not exceed 30 m.
Space Requirements
Where corridors are enclosed with no access to an external wall, a 1.5 m² smoke shaft is required. Alternatively, if the corridor has external access, a 1.5 m² AOV to the façade may be used to achieve compliance.
Travel Distance
Natural Smoke Ventilation Systems (NSVS) are suitable for escape routes where the travel distance does not exceed 7.5 m in non-sprinklered buildings, or 15 m in buildings with sprinklers.
Wind Conditions
In locations exposed to high or turbulent wind conditions, NSVS may be less effective due to unpredictable airflow. In such cases, a Mechanical Smoke Ventilation System (MSVS) is recommended, as it delivers consistent performance regardless of external wind pressures.
Mechanical Smoke Ventilation
- Uses powered fans to actively extract smoke
- Offers precise airflow control
- Suitable for deep-plan layouts and high-rise developments
- Requires more complex installation and electrical integration
MSVS is a fully engineered solution designed to meet the performance requirements of BS 9999:2017, BS 9991:2015, BS 7346-8:2013, BS EN 12101-8:2011, and the Smoke Control Association’s guidance for common escape routes in apartment buildings.
It is suitable for buildings which have the following features:
Building Height
Mechanical Smoke Ventilation Systems (MSVS) can be used in buildings of any height, with no upper restriction.
Space Efficiency
With shaft sizes typically ranging from 0.6 m² to 1 m², MSVS offers a more compact solution compared to natural systems, freeing up valuable floor space and potentially increasing saleable area.
Design Flexibility
Thanks to their enhanced performance, MSVS is the preferred choice for buildings with extended travel distances that go beyond the limits set out in Approved Document B.
Travel Distance
MSVS is ideal where travel distances exceed 7.5 m in unsprinklered buildings or 15 m in sprinklered buildings, or where space constraints limit the use of larger natural shafts.
Wind Conditions
MSVS is unaffected by external wind pressures, making it the more reliable option for buildings exposed to turbulent or inconsistent wind conditions.
Power Supply
A dual 3-phase power supply is required, comprising duty and standby power sources. An on-site backup generator typically provides the standby supply to ensure system reliability in the event of a power failure.
Hybrid Smoke Ventilation Systems
- Combine natural and mechanical methods
- Allow for flexibility in complex geometries
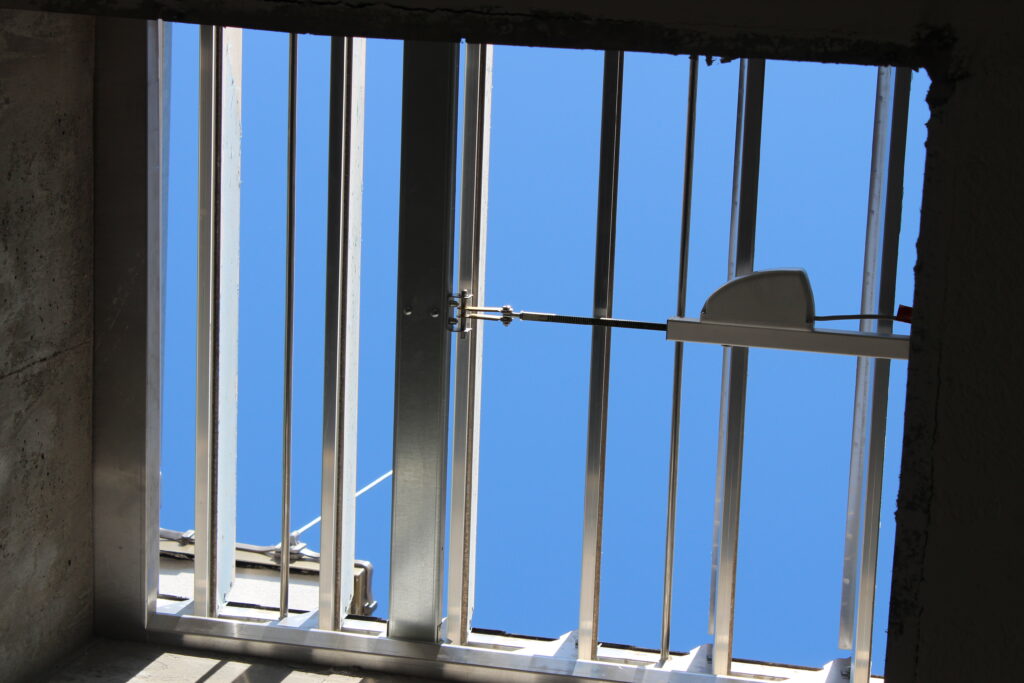
How to Choose the Right System
Here are six factors to guide your decision:
Building Type and Use
The function of a building plays a critical role in determining the most suitable smoke control strategy. Residential buildings, such as apartment blocks and student halls, typically require systems that keep communal escape routes like lobbies and stairwells clear.
Commercial offices may need ventilation solutions tailored to open-plan layouts and high occupancy levels. Hospitals demand systems that account for delayed evacuation and vulnerable occupants, while car parks often require high-capacity ventilation to remove smoke and harmful gases.
Each building type has distinct fire safety priorities, occupancy patterns, and evacuation procedures—all of which influence the design and performance requirements of the smoke ventilation system.
Height and Layout
Tall or deep buildings, especially those with extended travel distances or complex escape routes , may require mechanical smoke ventilation systems to ensure compliance and maintain clear evacuation paths.
In contrast, natural systems can be effective in more straightforward layouts with shorter travel distances and good access to natural ventilation points.
Escape Strategy
The building’s escape strategy, whether single-stage or phased evacuation, directly influences the design, number, and positioning of vents or fans. Smoke ventilation systems must be tailored to support the chosen approach, ensuring clear, tenable escape routes at every stage of evacuation. In a single-stage evacuation, all occupants are expected to leave the building simultaneously, requiring smoke to be cleared quickly from all common escape routes. This often demands larger or more widely distributed vents or fans to maintain tenable conditions across multiple corridors and stairwells at once.
In contrast, a phased evacuation, common in high-rise residential and commercial buildings, prioritises the immediate evacuation of the fire floor, while occupants on other levels remain temporarily in place. This strategy requires the smoke ventilation system to contain and extract smoke specifically from the affected floor, while protecting adjacent areas. Systems supporting phased evacuation often involve pressurisation, mechanical extraction, or zoned smoke shafts, all coordinated by control panels that sequence activation based on fire location.
Ultimately, aligning the smoke control design with the escape strategy is essential to ensure compliance, support safe egress, and satisfy Building Regulations and fire engineering principles.
Occupant Profile
Vulnerable populations (e.g., care homes) require enhanced systems with greater reliability, built-in redundancy, and fail-safe mechanisms. In these environments, occupants may have limited mobility or require assistance to evacuate, meaning smoke must be controlled for longer periods to maintain tenable conditions. Systems may also need to integrate with delayed evacuation strategies or support phased evacuation plans, ensuring the safety of those who cannot exit immediately.
Integration with Fire Safety Strategy
Smoke control systems must work seamlessly alongside the building’s wider fire safety strategy to be effective. This includes coordinated operation with fire alarms, sprinkler systems, fire doors, and emergency lighting.
For example, smoke vents may need to open automatically when detectors are triggered, while fire doors close to contain smoke spread. In mechanically ventilated systems, fans should only activate once dampers are open and safe airflow paths are established. Proper integration ensures all systems respond in a logical sequence during a fire, reducing the risk of conflicting operations and maximising occupant safety.
Early coordination during the design stage is vital to ensure regulatory compliance and smooth performance under real emergency conditions.
Budget and Lifecycle Cost
Consider long-term maintenance, energy consumption, and upgrade potential.
Common Mistakes to Avoid
- Under-specifying for complex layouts
- Over-relying on prescriptive designs when performance-based solutions are better
- Ignoring maintenance accessibility and lifecycle planning
- Selecting systems without considering local authority approval
- Working with specialists who are not part of the SCA IFC SDI 19 certification scheme
Why Work With FDS Contracting?
Part of the SCA IFC SDI 19 certification scheme and with over 20 years of experience and 10,000+ projects delivered on time and fully compliant.
FDS Contracting delivers:
- Full SCA IFC SDI 19 Certified design, supply, and installation of compliant systems
- Bespoke CFD modelling and fire strategy reports supported by group expertise at FDS Consult UK
- Certified, High-Quality, and SCA-Endorsed Smoke Control Systems
- Ongoing maintenance, testing, and 24/7 emergency support
We partner with developers and engineers from concept to commissioning, ensuring your system performs under pressure and on inspection.
Choosing a smoke control system shouldn’t be an afterthought. It’s a vital part of creating safe, compliant, and high-performing buildings. When in doubt, consult an expert early, and ensure every detail is engineered for safety.
Speak to our smoke control specialists at FDS Contracting to get started.

