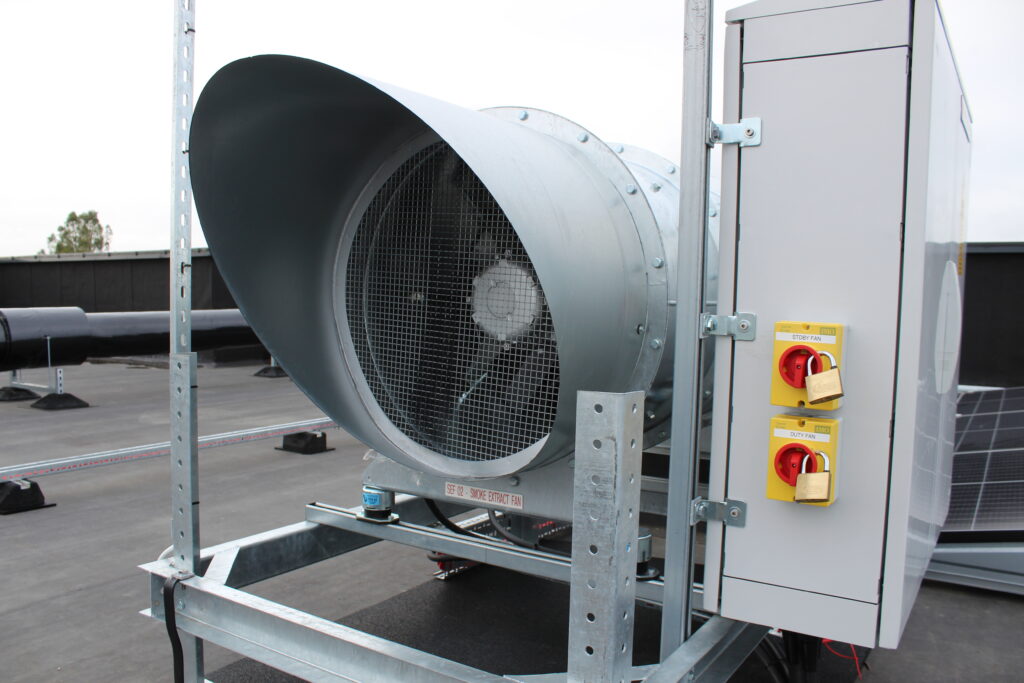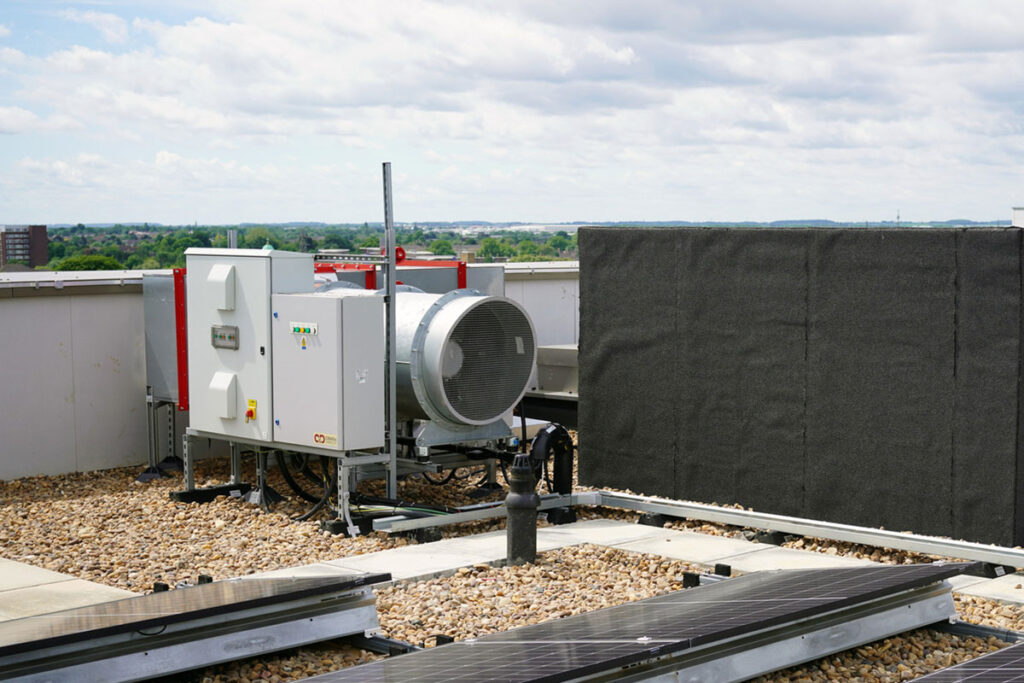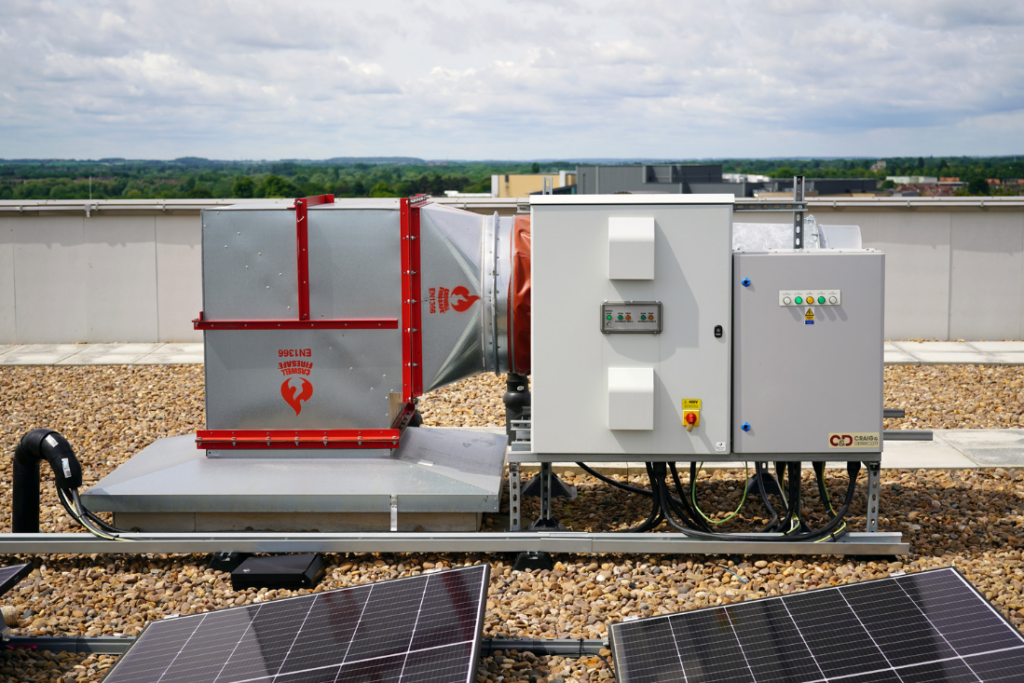In the event of a fire, smoke is more dangerous than flames. Visibility drops, toxic gases accumulate, and safe evacuation becomes nearly impossible. That’s why Smoke and Heat Exhaust Ventilation Systems (SHEVS) are essential components of a robust fire safety strategy—especially in complex or enclosed buildings.
This article from FDS Contracting explores the purpose, design principles, and importance of SHEVS in modern building environments, providing clarity for engineers, specifiers, and developers.
What Is a SHEV System?
A Smoke and Heat Exhaust Ventilation System is engineered to:
- Extract hot smoke and gases from a building during a fire
- Improve visibility in escape routes and access paths
- Reduce temperature build-up to protect the building’s structure
- Assist fire-fighting efforts by creating clear zones and accessibility
SHEVS typically operate through a combination of vents, fans, smoke shafts, and control systems, triggered automatically or manually in response to fire detection.
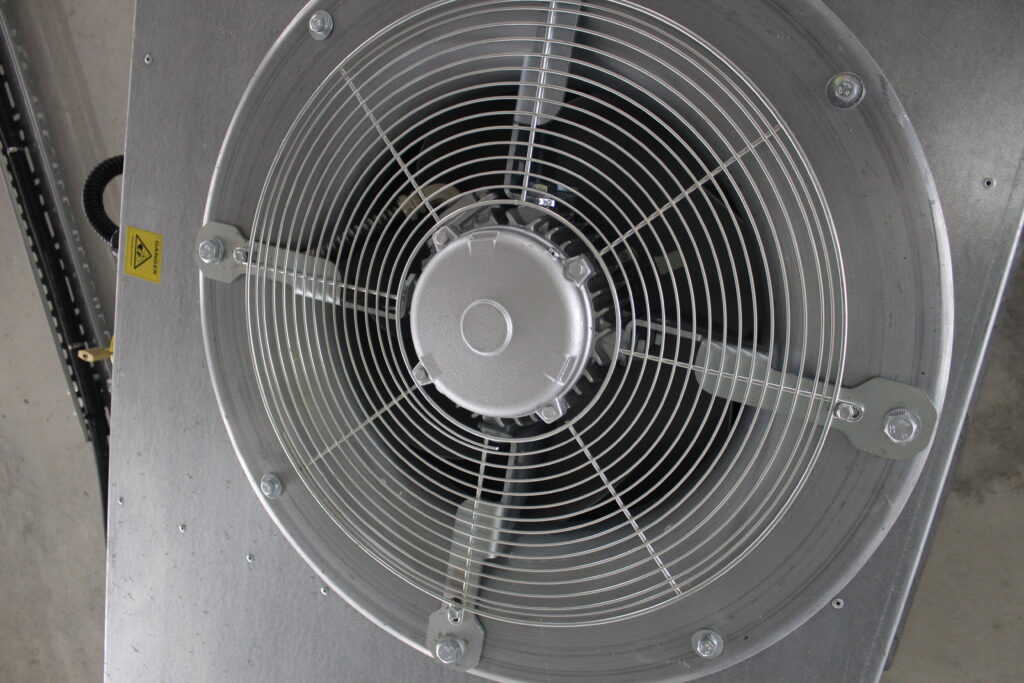
Types of SHEVS
There are two primary SHEV configurations:

Natural SHEVS (NSHEVS)
These systems use natural air movement to expel smoke and heat, relying on:
- Automatic Opening Vents (AOVs)
- Wind and thermal buoyancy
- Smoke shafts and vertical ducts
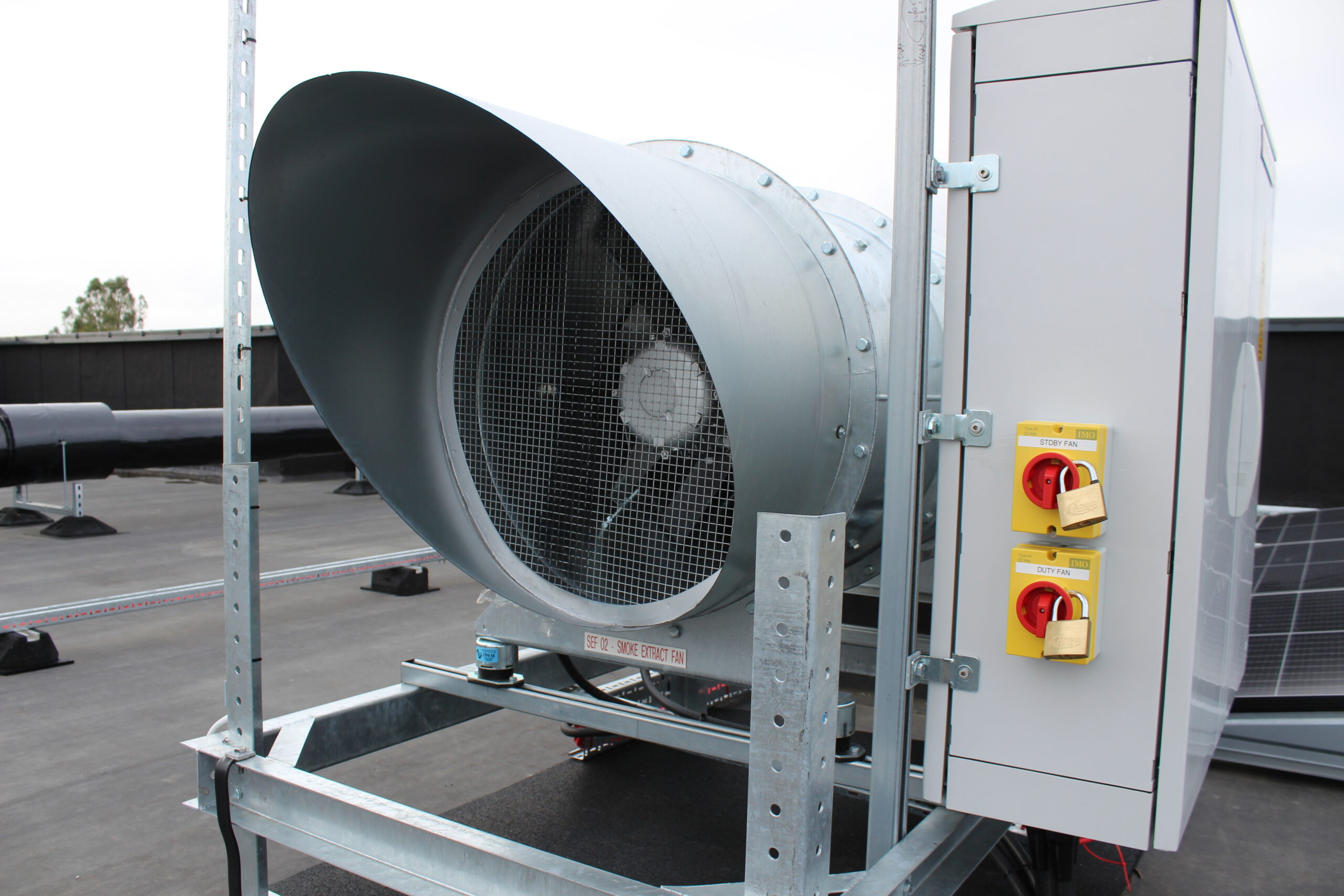
Mechanical SHEVS (MSHEVS)
Powered fans actively draw smoke from the space. These systems offer:
- Greater control over airflow
- Consistency across large or complex floorplates
- Efficiency in deep-plan or high-rise buildings
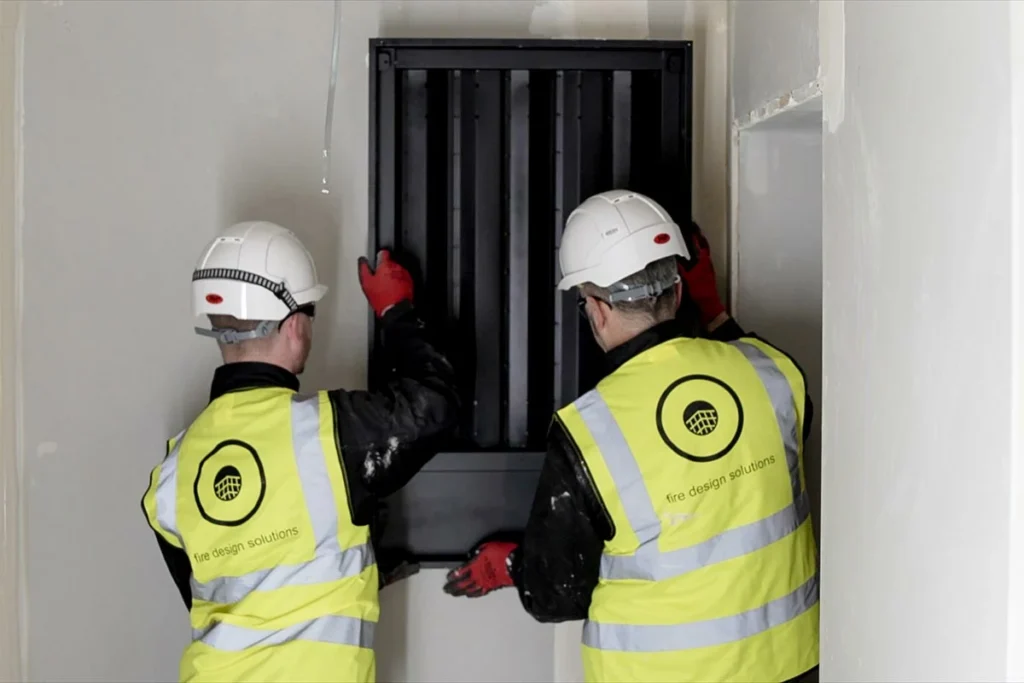
Where Are SHEVS Typically Required?
SHEVS are commonly used in:
- Multi-storey residential buildings
- Commercial premises with deep-plan layouts
- Enclosed car parks
- Shopping centres and atria
- Warehouses and industrial spaces
Their inclusion is often dictated by national fire regulations such as BS EN 12101, Approved Document B, and other sector-specific guidance.
Key Components of a SHEV System
Smoke Detection System
Triggers the operation of vents or fans
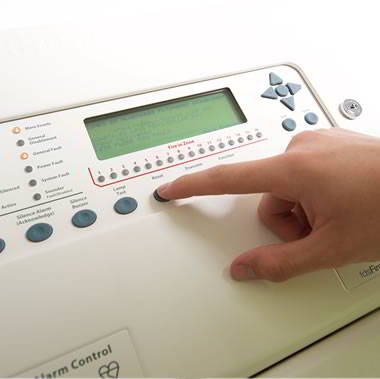
Control Panel
Coordinates system behaviour in different zones

Extraction Fans
Used in mechanical systems to move smoke efficiently

Automatic Opening Vents
Used in natural systems to create exhaust paths
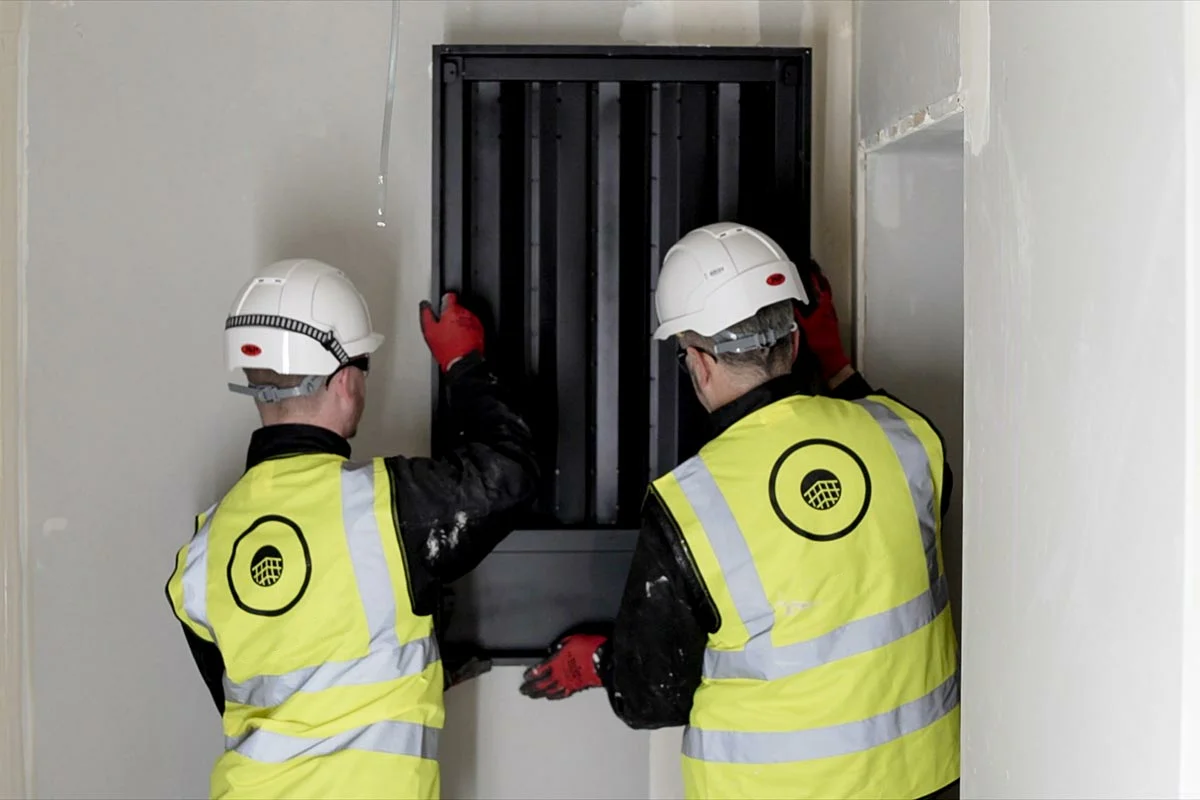
Smoke Shafts or Ducts
Channels for upward or horizontal extraction

Design Considerations
When designing a SHEV system, consider the following:
- Building Geometry Tall buildings may require stack-effect consideration, while wide areas may need zoned extraction.
- Occupant Load Greater footfall or occupancy demands faster, more reliable smoke clearance.
- Fire Strategy Alignment Integration with other systems like sprinklers, alarms, and compartmentation is critical.
- System Redundancy Fail-safes such as secondary power supplies and manual override switches are essential in critical areas.
Why SHEVS Matter
SHEVS aren’t just code compliance checkboxes—they’re life-saving systems.
- Buy time for occupants to evacuate
- Support clear escape routes
- Prevent flashover and fire spread
- Assist emergency responders in navigating the building safely
A well-designed SHEV can dramatically reduce property loss and save lives.
FDS Contracting’s Approach
We specialise in designing, installing, and maintaining bespoke SHEVS for projects across the UK. Our expertise includes:
- Full design and CFD validation
- Installation to LPCB/BRE certification standards
- Planned Preventative Maintenance (PPM) through our sister company FDS Maintenance
- 24/7 emergency call-outs through FDS Maintenance
Whether you’re in the early planning stage or upgrading an existing property, our team can help you specify the right solution for your building.
As buildings grow in scale and complexity, the need for engineered smoke control is more urgent than ever. SHEVS represent a smart, strategic investment in safety, delivering protection, performance, and peace of mind.
Ready to discuss your smoke ventilation requirements?
