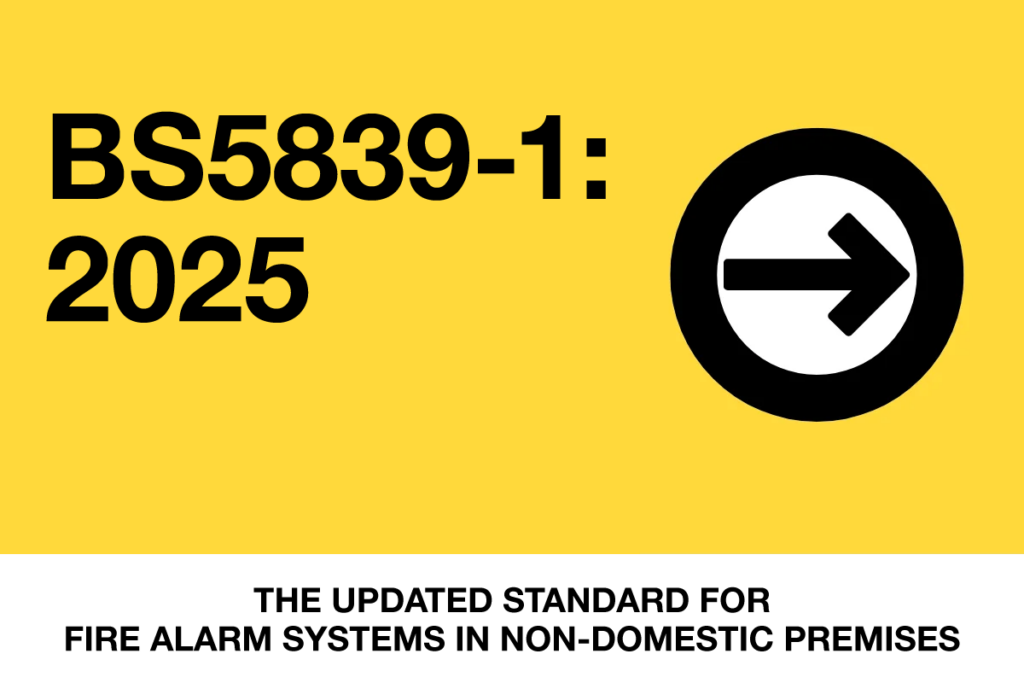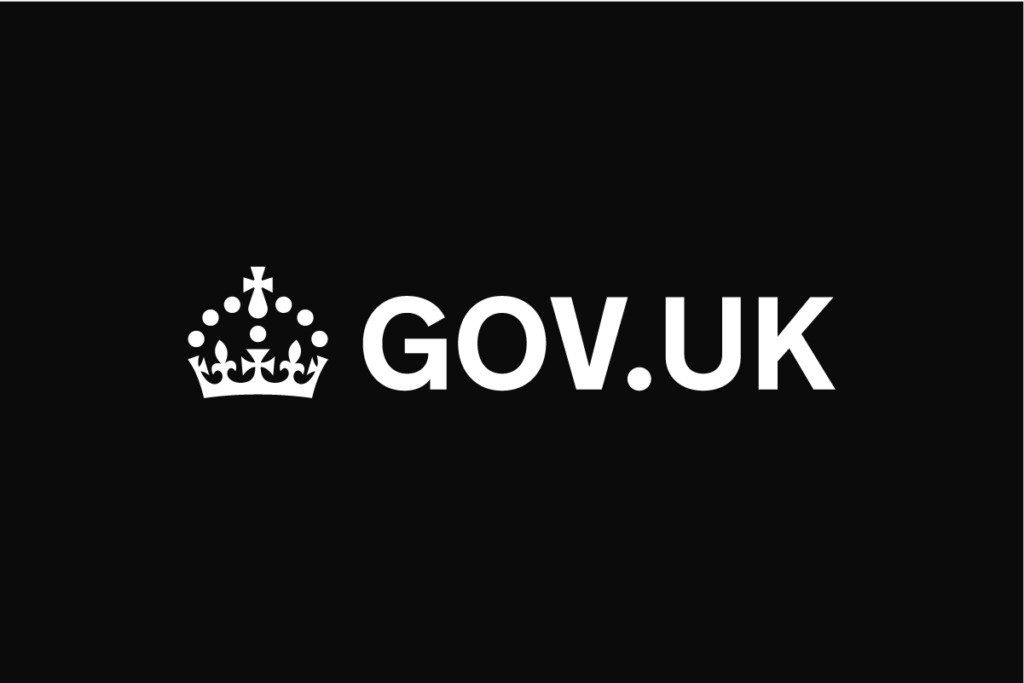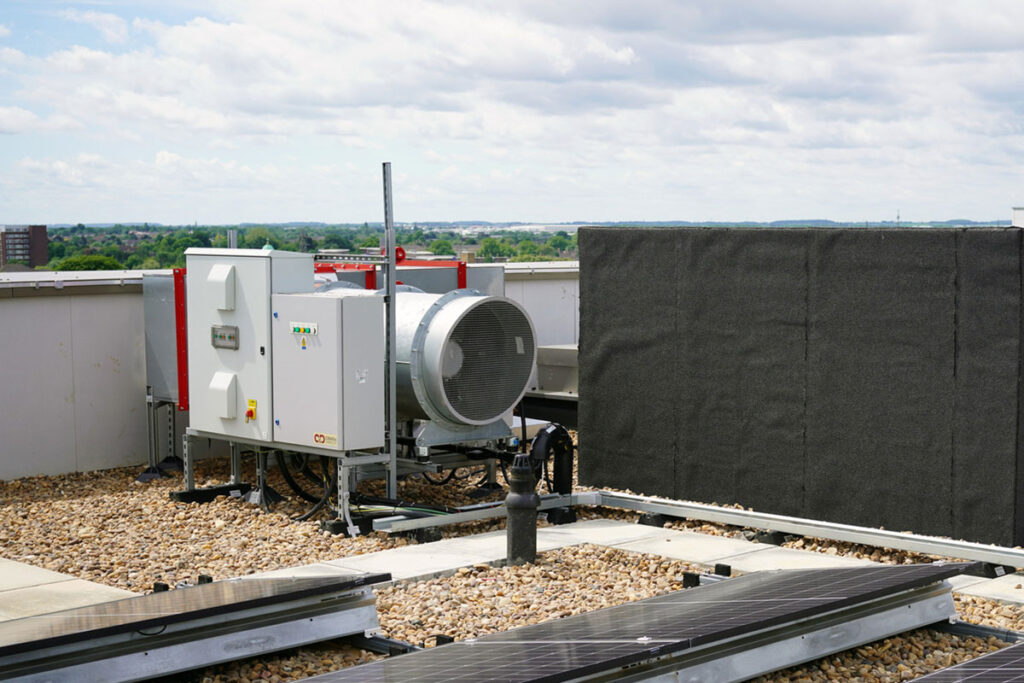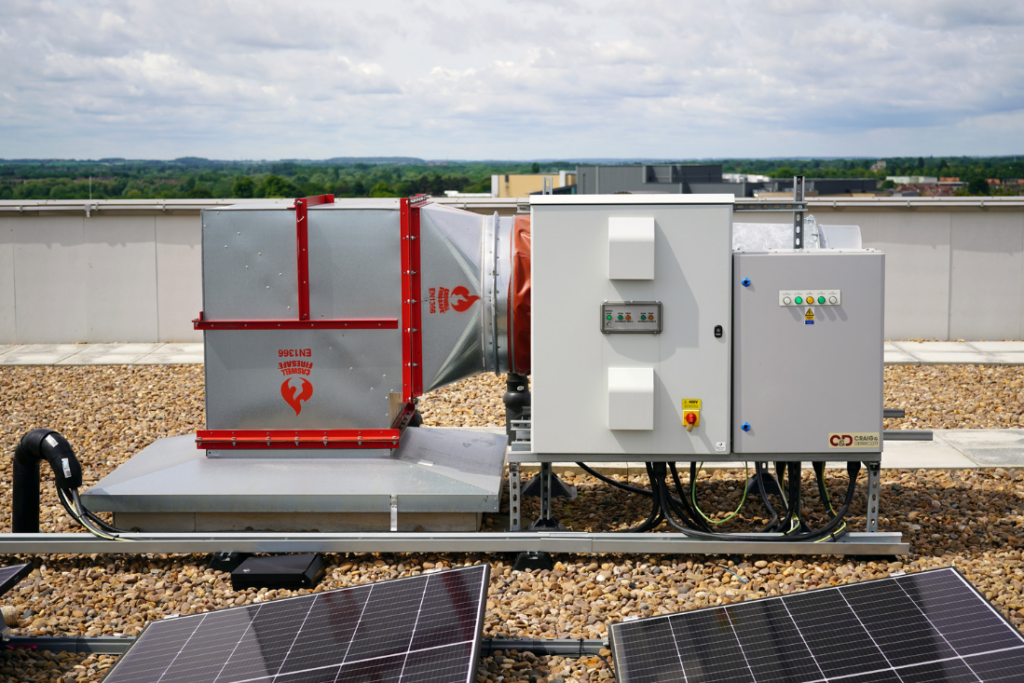Effective 30th April 2025, BS 5839-1:2025 is the new British Standard governing fire detection and alarm systems in non-domestic buildings, replacing the 2017 edition. This updated code of practice provides comprehensive guidance on designing, installing, commissioning, and maintaining fire alarm systems.
For main Contractors, Developers, and M&E Contractors, understanding what’s changed and ensuring compliance is critical. Below we outline the scope of BS 5839-1:2025, highlight key differences from the 2017 version, and explain the implications of the new standard on project stakeholders.
Overview of BS 5839-1:2025 and Its Scope
BS 5839-1:2025 (Fire Detection and Fire Alarm Systems for Buildings – Part 1) is a code of practice focused on fire alarm systems in non-domestic premises. It covers all aspects from system planning and design to installation, testing, certification, and maintenance.
In practice, this standard applies to fire alarm systems with manual call points, automatic fire detectors, alarm sounders/visual devices, and control panels, including any interfaces that trigger other safety measures (e.g. releasing fire doors, shutting off utilities, or grounding lifts).
By following BS 5839-1, building professionals can ensure their fire detection and alarm systems are fit for purpose, reliable, and compliant with UK regulations.
The 2025 edition is a full revision that supersedes BS 5839-1:2017. It was developed by BSI’s technical committee FSH/12/1 with a strong focus on safety improvements after lessons learned from recent fatal fire incidents. The updated standard enhances fire protection for building occupants by refining detection coverage, clarifying design guidance, and tightening documentation and maintenance practices.
Ultimately, BS 5839-1:2025 aims to reduce fire risks and support life safety in modern buildings. Notably, it aligns with current building regulations and is referenced in Approved Document B for meeting Building Regulations requirements, and reflects evolving technology and real-world fire safety insights. In the next section, we detail key changes in the 2025 standard compared to the 2017 version.
Key Changes in BS 5839-1:2025 (Compared to 2017)
BS 5839-1:2025 introduces a range of important updates to design principles, installation rules, system features, and documentation. Below is an overview of major changes brought by the 2025 revision, which stakeholders should be aware of.
| Enhanced Detection in Sleeping Areas | To improve early warning for occupants, the new standard prioritises smoke detectors over heat detectors in bedrooms and other sleeping accommodation. In practice, any area where people sleep (e.g. hotel rooms, care home bedrooms, student flats) should be protected by smoke detection for faster response, rather than relying on heat detectors, which activate more slowly. |
| Updates to System Categories (L1–L5) | Fire alarm system grading is clarified. For instance, Category L4 (life safety systems covering escape routes) now requires detectors at the top of lift shafts to promptly detect smoke in vertical shafts. Category L2 (additional detection in defined high-risk or sleeping risk areas) has been expanded to explicitly include rooms with sleeping risk, not just other risk-assessed areas. Even some traditionally “low-risk” ancillary spaces, such as toilet lobbies, now require detectors if the overall system category calls for it. These changes ensure more comprehensive coverage based on building use. |
| Manual Call Point Placement: | BS 5839-1:2025 refines the guidance for manual call points (fire alarm break-glass units). Call points should be strategically placed in areas that are normally occupied. This avoids installing call points in seldom-used or dead spaces, instead focusing on locations where building users can quickly activate the alarm in an emergency. (The typical rule of call points on escape routes and exits remains, but the standard emphasises practicality and accessibility of alarms in occupied zones.) |
| Integration of Lockdown Alarms | In response to evolving building safety needs, the standard now allows integration of “lockdown” alarm signals (used in security incidents) into fire alarm systems, provided the lockdown signal is clearly distinguishable from the fire alarm signal. This change acknowledges that some buildings use combined alert systems, but mandates that fire alarms cannot be mistaken or masked by other tones. |
| Addressing Ceiling Obstructions | There is clarified guidance for detector placement near structural elements. Installers and designers must account for ceiling obstructions like deep beams or ductwork that could block smoke and heat from reaching detectors. The 2025 standard provides more explicit rules to avoid “shadow spots”; for example, ensuring additional detectors are installed if a beam is too deep, so that detection is not compromised by the building’s architecture. |
| Faster Monitoring and Fault Signalling | For automatically monitored systems (Category L), there are now defined performance criteria for signal handling. Fire alarm control equipment must detect an alarm activation and signal it to the monitoring centre within 90 seconds, and any fault condition must be identified within 3 minutes. These timing requirements help ensure prompt response and fault awareness, enhancing reliability. |
| Electrical Supply and Battery Backup | The revision clarifies requirements for alarm power supplies. All mains power cables for fire alarm systems must be coloured red for easy identification and to prevent accidental damage. Additionally, the formula for calculating the required standby battery capacity has been updated for clarity. Designers and maintainers should re-check battery sizing for larger or older systems to ensure it meets the new formula (which may result in larger batteries in some cases). |
| False Alarm Reduction Measures | To combat unwanted alarms, fire alarm panels must display a “False Alarm Notice” if the system has an automatic link to call the fire and rescue service. This prominent label reminds users (and installers) that false activations will trigger a Fire & Rescue Service response, encouraging careful system management. The new standard also explicitly lists certain “variations” that are no longer acceptable due to safety concerns. For example, providing a zone chart (map) of the building and having remote alarm monitoring for residential care premises are now considered mandatory, not optional; such features can’t be omitted by claiming them as design variations. |
| Maintenance and Testing Improvements | While the fundamental maintenance routine is unchanged (e.g. weekly user tests, six-monthly servicing by professionals), BS 5839-1:2025 adds flexibility and clarity in maintenance. The 6-month service interval is now allowed a window of 5 to 7 months without being deemed non-compliant, which helps scheduling practicalities. Each service visit must include checking and correcting the control panel’s clock (to keep event logs accurate). Maintainers are now permitted to mark the installation date on batteries for easier replacement tracking. Engineers must also verify that the zone chart on site is up-to-date on every visit, remove any redundant detectors or call points that have been decommissioned, and ensure all fire safety interfaces (like door releases or lift returns) are accessible and working; hidden or inaccessible interface panels are explicitly not acceptable. Furthermore, the standard raises the bar on technician competence by requiring maintenance personnel to engage in Continuing Professional Development (CPD) to stay current. |
| Certification and Documentation | All model certificates and documentation templates have been overhauled to align with new clause numbering and terminology in the 2025 standard. This means any design, installation, commissioning, or modification certificates issued must reference the updated BS 5839-1:2025 format. A new Section 7 in the standard provides dedicated guidance on documenting extensions or modifications to existing alarm systems. Now, even minor additions to a system should be accompanied by an official Modification Certificate and records, ensuring traceability of changes. Terminology is updated for consistency – for example, “care homes” are now referred to as “residential care premises”, and “fire service” is termed “fire and rescue service” in all documentation. Also, any departures from the standard’s recommendations (variations) must be clearly stated in the design/commissioning docs and logged in the site’s fire alarm logbook. |
| Inclusivity and Safety Enhancements | The revised BS 5839-1 places greater emphasis on protecting all building occupants, including those with hearing impairments or mobility vulnerabilities. There are now stronger recommendations for using Visual Alarm Devices (VADs) (flashing beacons) to supplement audible alarms, especially in areas where deaf or hard-of-hearing persons may be present. In multi-zone buildings, particularly those with sleeping risks like hotels or large residential blocks, clearly displayed zone plans near the fire panel are now required to assist both occupants and responding personnel in quickly locating the fire. And in residential care facilities, the system should automatically notify an alarm receiving centre or monitoring service when activated, so that emergency services can be alerted immediately, even if on-site staff are limited. These measures collectively aim to make alarm systems more effective, inclusive, and aligned with real-world use. |
A modern fire alarm control panel with an accompanying zone plan is clearly displayed. BS 5839-1:2025 makes features like up-to-date zone charts a mandatory part of fire alarm installations (no longer an optional “variation”), especially in multi-zone buildings.
Overall, the 2025 updates are far more than a paperwork refresh, they are substantive changes that improve detection speed, reliability, and usability of fire alarm systems.
As one industry expert noted: these changes “aim to create faster, more reliable responses to fire, while improving inclusivity and understanding for users of all abilities”. By tightening standards now, BS 5839-1:2025 helps future-proof fire alarm systems for modern building risks and occupant needs.
Why Compliance with BS 5839-1:2025 Is Critical in Modern Construction
Compliance with BS 5839-1:2025 goes far beyond ticking a box; it’s about protecting lives and meeting legal obligations. A well-designed fire alarm system provides early warning, supports evacuation, and helps contain fires, reducing the risk of injury or death. The updated standard draws on real-world lessons to enhance life safety across all building types.
Modern construction often involves complex layouts, high-rise structures, and integrated systems. BS 5839-1:2025 addresses these challenges by providing a clear technical framework tailored to each building’s risks and design. It ensures fire alarm systems are compatible with other safety systems and built to current best practices, not outdated assumptions.
Legally, BS 5839-1 remains the benchmark for compliance with the Fire Safety Order 2005 and Building Regulations. Approved Document B cites it directly. Non-compliant systems risk project delays, enforcement action, and even prosecution, regardless of whether a fire occurs. Insurers may also penalise properties that fall short.
On the other hand, compliance demonstrates due diligence, reduces liability, and future-proofs developments. As regulations evolve to meet new building risks, aligning with BS 5839-1:2025 shows a clear commitment to safety, quality, and long-term resilience.
What BS 5839-1:2025 Means for Design Teams, Contractors, and Stakeholders
For professionals involved in building projects, from Design Consultants to M&E Contractors and Main Contractors, the updated standard brings new considerations and responsibilities.
Here’s how BS 5839-1:2025 affects key aspects of fire alarm system delivery and what stakeholders should be mindful of:
Design Responsibilities and Coordination:
The new standard places greater emphasis on having a competent person in charge of fire alarm design and on clearly documenting the design decisions. Under BS 5839-1:2025, all fire detection and alarm system designs should be carried out or verified by qualified experts, and a formal Design Certificate (per the updated model form) must be issued to validate compliance.The designer is expected to integrate the findings of the building’s fire risk assessment into the alarm system specification from the outset. This means the choice of system category (M, L or P type and specific grade), device types, and coverage areas should directly reflect the identified fire risks and building usage.For example, suppose the risk assessment highlights sleeping occupants or areas of vulnerable people. In that case, the design must incorporate the enhanced detection measures now required in those areas (such as smoke detectors in bedrooms and visual alarms for hearing-impaired persons).
Main Contractors and Developers should ensure they appoint fire alarm specialists early in the design phase, those who are up to date with BS 5839-1:2025, so that compliance is built into the plans. Close coordination is needed between the fire alarm designer, architects, and other services (mechanical, electrical, etc.) to avoid conflicts like blocked detector positions or incompatible interfaces.
Under the updated standard, any variation from the prescribed recommendations (due to architectural or operational needs) has to be agreed upon, justified by risk assessment, and clearly recorded in the design documentation.
This clarity in design responsibility ultimately helps all parties: it prevents scope gaps. It ensures that when the system is installed, it meets both the letter and intent of the standard.
Integration with Fire Risk Assessments
BS 5839-1:2025 explicitly states that the fire risk assessment (FRA) and the fire alarm system design must inform each other. Stakeholders responsible for fire safety (e.g. the Responsible Person or the fire consultant on a project) should update the building’s FRA to account for the new standard’s provisions.The FRA will drive decisions such as the required system category (L1…L5, P1/P2, or M) and any supplementary alarm provisions. The updated standard calls for greater integration between risk assessment and system specification, ensuring the alarm type and coverage directly address the specific fire risks present.Practically, this could mean if a risk assessment identifies a high-risk process area or an atrium void, the alarm design must ensure detection there even if it’s beyond minimum category requirements. It also means certain trade-offs allowed in older designs may no longer be acceptable.
For instance, previously one might omit detectors in small lobbies if the risk seemed low, but now the standard may require them unless the FRA provides a strong rationale.
The Responsible Person and project team need to document the rationale for the system design in the FRA and fire strategy. Moreover, BS 5839-1:2025 expects more detailed documentation of any design choices that deviate from the norm, as well as a plan for periodically reviewing the fire alarm provision whenever the FRA is reviewed (e.g. if building occupancy or layout changes).
For Contractors, this emphasis means engaging with the client’s fire risk assessor and ensuring that the installed system satisfies the FRA’s recommendations. It’s wise for main contractors to make completion of an updated FRA (reflecting the as-built alarm system) a handover deliverable – this closes the loop, validating that the final installation meets the assessed needs.
System Category and Grading Selection:
One of the first questions in any fire alarm project is “What category of system is required?” Under the 2017 standard, categories were defined, but the 2025 update provides clearer guidance on choosing the appropriate system type (M, L1–L5, P1–P2) based on building risk, usage, and legislation.Stakeholders must ensure the chosen grade of system is not only suitable but meets the new stricter criteria in certain environments. For example, L1 systems (comprehensive automatic detection throughout all areas) remain the highest protection for life.L2 systems, which cover escape routes plus specified high-risk or sleeping risk rooms, are now explicitly expected in some cases that might previously have been treated as L3 – notably, if people sleep in the building, those rooms should be included in detection coverage.
L3 systems (covering escape routes and rooms opening onto them) and L4 systems (escape routes only) are still options for certain buildings, but designers and clients should note the additions like L4 now including lift shafts detection.
P1 and P2 systems (for property protection) likewise need careful consideration of new guidance – e.g. critical infrastructure areas might necessitate P1 (full coverage). The key takeaway is that the standard now pushes for a higher category if there’s any doubt; it “introduces stricter requirements [and] greater clarity on system categories” which makes it essential for stakeholders to review whether their previously typical specification still suffices. For instance, Developers of care homes or assisted living facilities must plan for L1 systems (or L2 at minimum) because the standard highlights enhanced detection in residential care premises (no reliance on just heat detectors or sparse coverage).
Contractors should verify early that the fire alarm category in the design proposal aligns with the latest best practice for that building type; this avoids late changes if building control or fire consultants flag inadequacies. In summary, system grading is more than a tick-box now; it’s a critical design choice that must be justified by risk and compliance. Experienced fire alarm designers, can advise clients on the optimal category to both meet the code and provide effective protection.
Installation Standards and Quality Control:
The updated BS 5839-1 puts a spotlight on installation practices – it’s not enough for a design to be compliant on paper; the installation must follow through to the same standard.All fire alarm installations now explicitly must be carried out by competent persons with appropriate qualifications, and they should produce “clear and traceable documentation, including design certificates and commissioning records,” upon completion.For Contractors, this means due diligence in selecting sub-contractors or installers who are accredited (for example, third-party certification under schemes like BAFE SP203-1 is a good indicator of competence).
The standard’s refinements in installation detail can directly affect project execution. Some examples to note:
- Mains power circuits for fire alarms must use red cable and be labelled accordingly. Electricians need to be aware of this to procure the right cable and not substitute a different colour.
- Detectors must be positioned accounting for features like beams or skylights – extra detectors might be required if obstructions exceed certain dimensions. Thus, installers should closely follow the design plans and also use on-site judgment to avoid blind spots. It’s wise for project managers to include an inspection of detector placement (height, distance from walls/obstructions, etc.) as part of quality checks, given the new clarity in these rules.
- Ancillary devices and interfaces (such as fire door magnets, smoke vents, plant shutdown relays) must be both installed and left accessible. The 2025 standard forbids burying interface units above ceilings or behind locked risers without accessible panels. Contractors should coordinate with other trades (ceiling installers, decorators) to ensure access panels are in place wherever needed to reach fire alarm interfaces.
- A new panel notice requirement: if the building’s alarm is monitored by an Alarm Receiving Centre (ARC) for automatic Fire & Rescue response, the installer must affix a visible False Alarm Notice on the fire alarm panel. This is a small but important detail that should be included in the commissioning checklist – it serves to remind users and maintenance personnel of the consequence of false alarms (and is now a compliance item).
- Overall, workmanship and testing during installation are critical. The updated standard reinforces that every manual call point and detector should be tested for functionality and coverage. It even specifies rotating the weekly test among different call points to ensure each gets tested over time.For the installing contractor, it’s prudent to conduct thorough system soak tests and QA checks before final handover, as any post-handover false alarms or faults could indicate non-compliance (and lead to remedial work at their cost). Documentation of cable tests, device locations (as-installed drawings), and programming configurations should all be prepared to the new standard’s expectations.In essence, BS 5839-1:2025 raises the bar for installation quality, meaning contractors need rigorous training and supervision on these projects. M&E contractors should update their internal installation checklists to cover the 2025 changes, and main contractors should be prepared for more detailed sign-off inspections focusing on fire alarm details.
Commissioning, Handover, and Documentation:
The commissioning phase under BS 5839-1:2025 has some new deliverables that stakeholders must ensure are completed.
First, when an alarm system (or any extension to it) is commissioned, the responsible engineer must issue the appropriate certificate(s) updated for 2025 – this includes a Design Certificate (if not already issued), an Installation Certificate, and a Commissioning Certificate, or a combined Verification certificate where applicable. Because clause numbers in the standard have shifted (Clause 4 moved to the Introduction, Clause 33 merged into 31, etc.), the certificate forms from the 2017 standard are out of date.
Contractors should verify that their fire alarm provider is using the latest model forms so that documentation references the correct clauses. Importantly, the new standard adds a dedicated section for modifications/extensions. If your project involved extending an existing system, make sure a Modification Certificate is provided and the existing records are updated accordingly.
During commissioning, all system performance and integration must be tested, with new checks outlined in BS 5839-1:2025. The commissioning engineer must confirm that the control panel’s internal clock is set correctly, validate that the alarm zone plan is displayed on-site, and document any site-specific deviations. All fire safety interfaces, such as lift grounding and door releases, must also be tested in integration.
Commissioning is complete only when the system functions fully, and the client receives all necessary documentation. The logbook must include records of certificates, device tests, and noted variations, which will be used for future maintenance and audits.
Contractors must ensure the client (or facilities manager) receives comprehensive documentation at project close-out. Some clients may also request a peer review or third-party audit due to the complexity of the new requirements.
BS 5839-1:2025: In Conclusion
As we can see, BS 5839-1:2025 touches every stage from design to handover.
It clearly outlines the duties of each stakeholder: designers must be competent and consider risk factors; contractors must enforce quality in installation; and responsible persons must maintain proper documentation and upkeep.
The overarching goal is to ensure that the fire detection and alarm system reliably protects lives from day one of occupancy. Partner with FDS Contracting today and ensure your fire detection and alarm system meets BS 5839.



