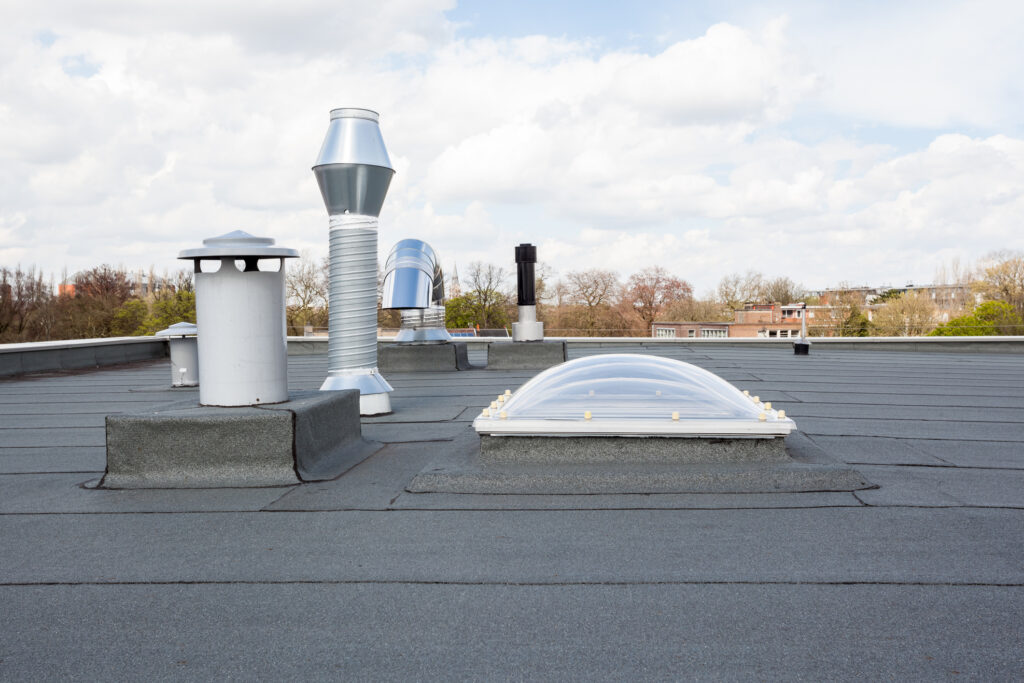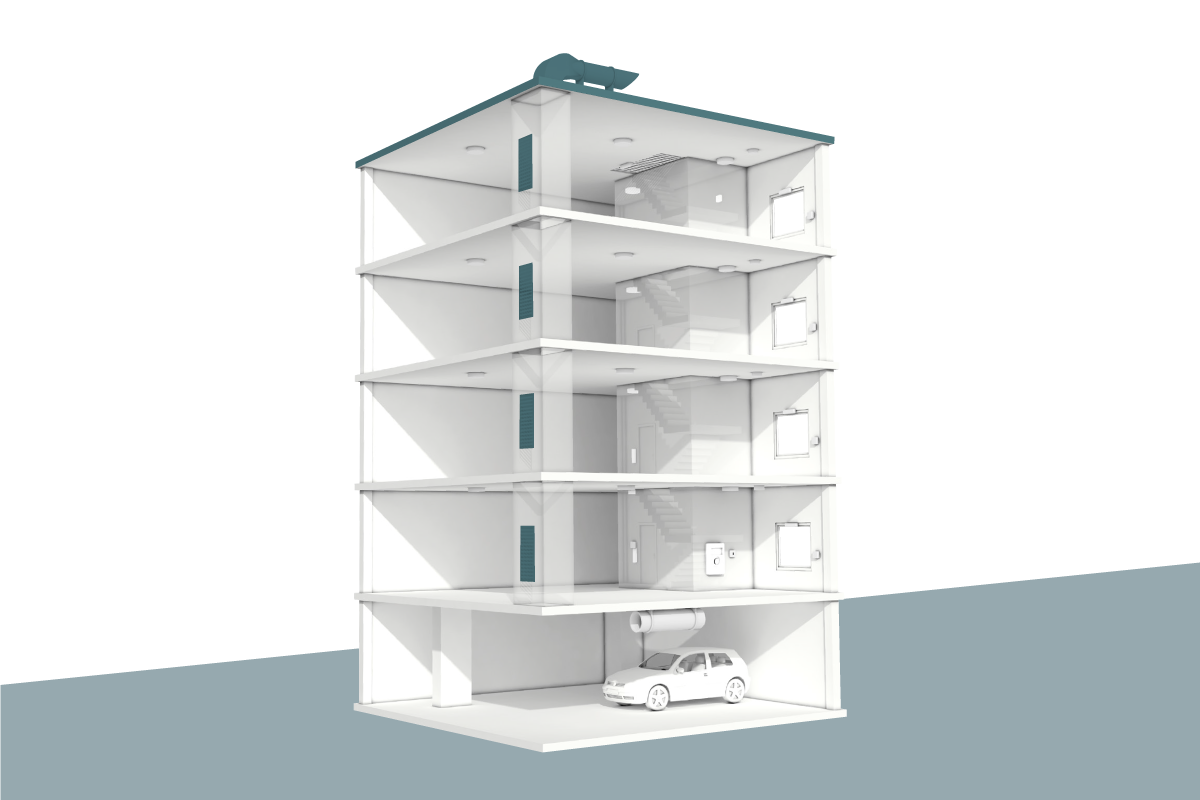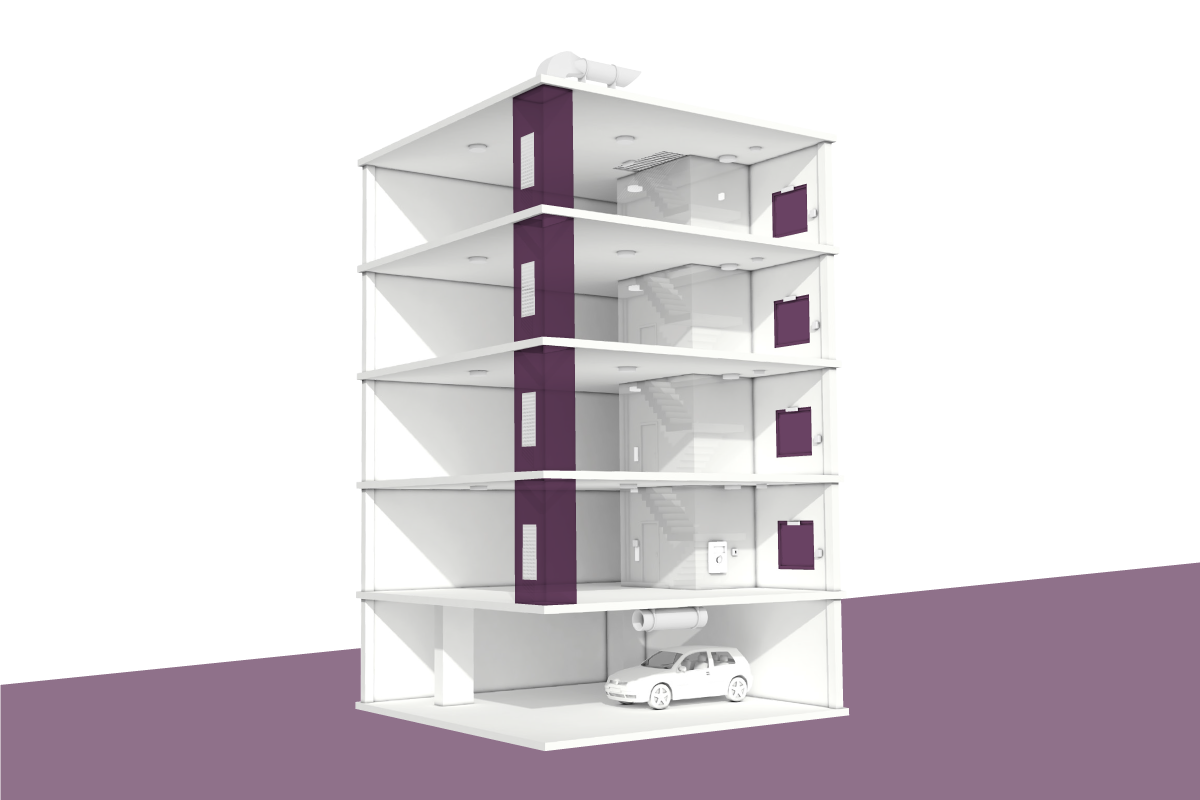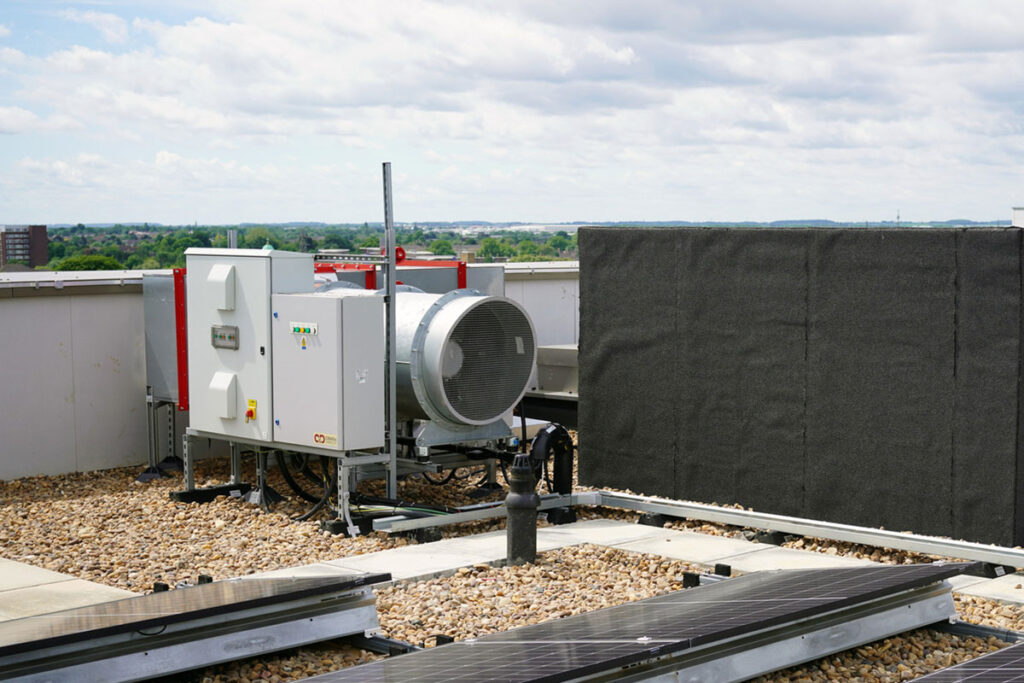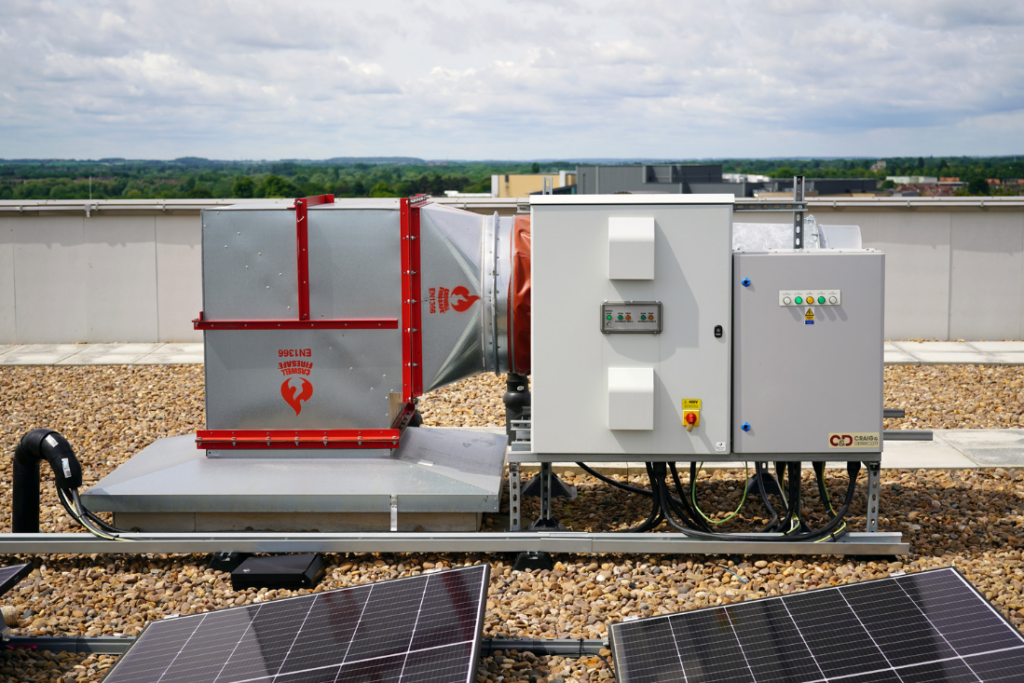Smoke ventilation systems are critical to building safety. They facilitate safe evacuation for occupants and enhance access for emergency services in the event of a fire.
Among the options available, Mechanical Smoke Ventilation Systems (MSVS) and Natural Smoke Ventilation Systems (NSVS) each offer distinct benefits suited to different architectural and regulatory requirements.
This article explores both systems’ design, functionality, and advantages, guiding developers, architects, and fire safety professionals in selecting the most effective solution for their building projects.
Mechanical Smoke Ventilation Systems
Mechanical Smoke Ventilation aids occupants’ safe escape and allows firefighters adequate access. Our Mechanical Smoke Ventilation Systems (MSVS) are an alternative to Natural Smoke Venting.
This type of smoke extraction system comprises a mechanical extract shaft that serves the common corridor and/ or lobby. When smoke is detected within a protected lobby, only the fire damper to the smoke shaft on the fire floor will open (all other dampers will remain locked shut). In turn, the vent at the head of the staircase will open, removing the smoke and providing make-up air for the smoke extraction system.
The fan at the top of the mechanical smoke shaft extracts the smoke and prevents its migration into the adjacent compartments, aiding the occupants’ means of escape and providing suitable access for firefighting services.
Why choose an MSVS?
Substantial space-saving benefits, creating more saleable space
The standard states that mechanical smoke shaft systems can be used, provided they offer equivalent performance to their 1.5m² natural counterparts. Due to the greater efficiency of mechanical systems, shafts can be as small as 0.6m in most circumstances, although as buildings increase in height, the cross-sectional area of the shaft may need to increase up to 1 m². Consequently, this can provide substantial space-saving benefits over natural systems, creating more saleable space within a property.
Suitable where common corridor travel distances extend over 7.5m
Protecting the building’s staircase, these systems can also be implemented in buildings with travel distances in the common corridor that extend over the code-recommended 7.5m in an unsprinklered building and over 15m in a sprinklered building. This is because they offer greater performance for means of escape, assisting in clearing smoke from the building’s common corridors, mitigating this non-compliance.
Natural Smoke Ventilation Systems
Natural Smoke Ventilation Systems from FDS remain sympathetic to the architect’s aesthetic vision while offering maximum floor space efficiency and cost savings. They are a total solution that provides a reliable and cost-effective method of meeting the requirements of Approved Document B.
In the event of a fire, natural venting systems open airways, using natural airflow dynamics to remove smoke, which is arguably the biggest threat to life. This can be attained by opening windows or vents, an automatic opening vent (AOV), or, where there is no external wall, a vertical smoke shaft.
This creates a natural air flow to purge smoke from the building and exhaust it into the atmosphere, offering a safe means of escape for occupants and greater visibility and access for firefighters.
Why choose an NSVS?
Aesthetics, Maintenance and Cost Efficiency
Suppose the property’s common corridor has an external wall. In this case, natural smoke ventilation systems are a cost-effective method of achieving compliance, as existing windows can be used.
While remaining sympathetic to the architect’s aesthetic vision, natural systems offer maximum floor space efficiency and cost savings. They also offer the advantage of easy maintenance due to the small number of mechanical parts included, often simply consisting of fire doors and an actuator.
This lack of required maintenance makes natural systems ideal for use in multi-occupancy properties where maintenance budgets are limited or systems may be vandalised.
Summary
Mechanical Smoke Ventilation Systems use a powered fan and ductwork to extract smoke from protected lobbies and corridors. They offer superior efficiency in high-rise buildings and where space-saving or extended travel distances are considerations. These systems strategically activate dampers and stair vents during a fire, helping contain smoke and maintain clear egress routes.
In contrast, Natural Smoke Ventilation Systems rely on pressure differentials and openings such as windows or vertical shafts to purge smoke. They are cost-effective, low-maintenance, and aesthetically unobtrusive, making them ideal for properties with external walls and limited maintenance budgets.
While mechanical systems provide compact and high-performance solutions to complex building layouts, natural systems excel in simplicity, cost efficiency, and integration with building design. Their choice hinges on building height, layout, aesthetic requirements, and budget constraints.
