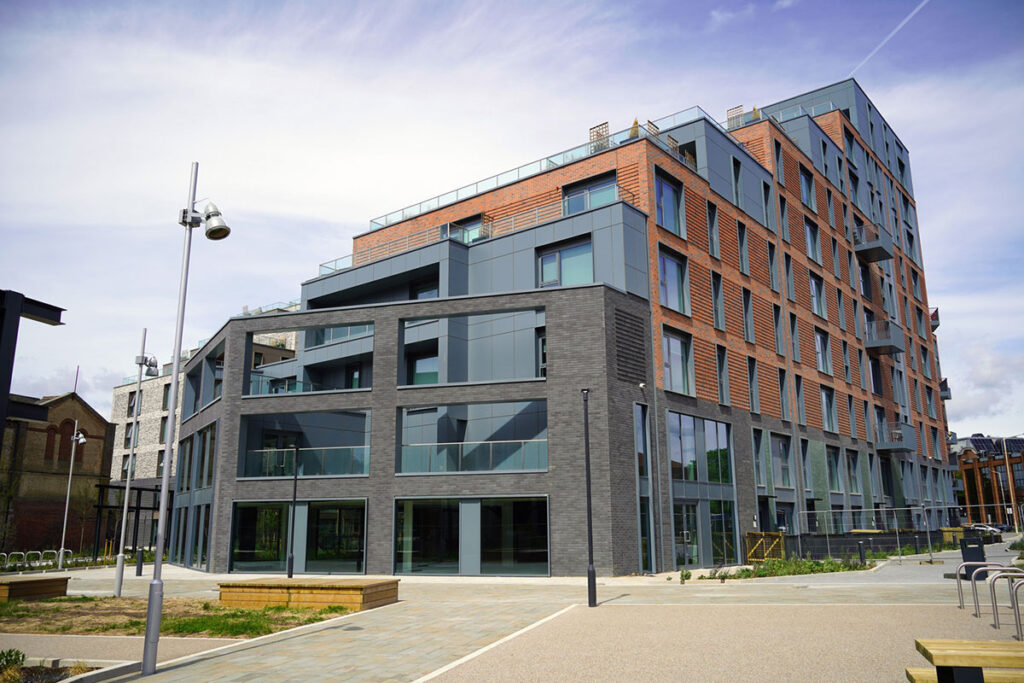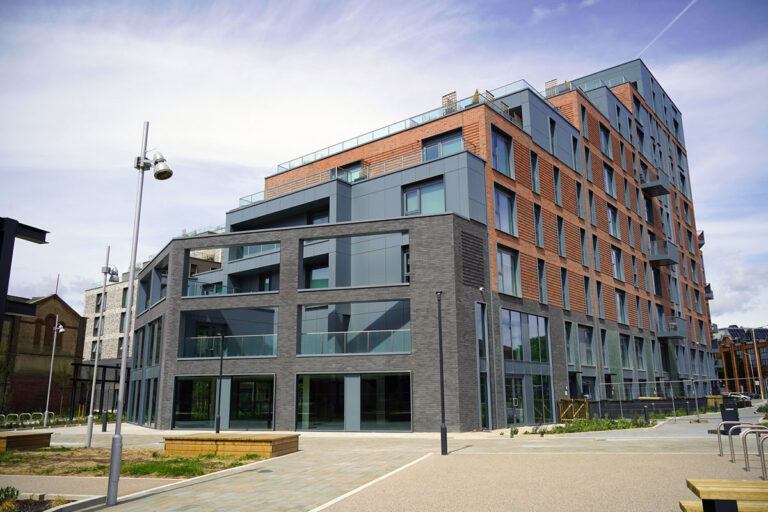Project Overview
Meridian Water Phase 1A is a major residential development in London’s Enfield borough, comprising multiple new apartment blocks. FDS Contracting was engaged to provide a complete smoke venting solution across the development, including the design, supply, installation, and commissioning of a smoke ventilation and detection system.
The system installed by FDS served a dual purpose: protecting residents’ means of escape and supporting firefighting operations by keeping corridors and stairwells clear of smoke in the event of a fire, in full compliance with UK Building Regulations.
This case study highlights FDS’s smoke control work in Block A (which features a mechanical smoke ventilation system) and Block E (which uses natural smoke ventilation), demonstrating how these tailored solutions safeguard occupants and property.
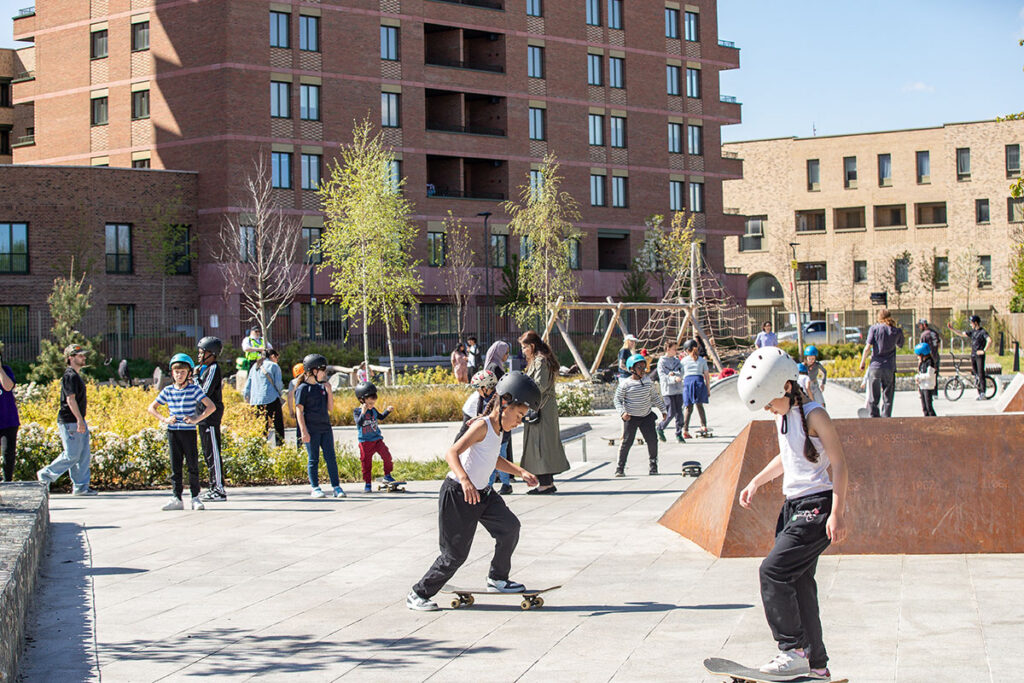
Mechanical Smoke Ventilation in Block A
Block A of Phase 1A is a multi-storey residential building that requires a robust mechanical smoke ventilation system.
FDS Contracting delivered a bespoke solution centred on vertical smoke shafts and powered extraction, ensuring rapid smoke clearance from common areas.
Key features of the Block A smoke ventilation system include:
- Dedicated Vertical Smoke Shafts: Purpose-built smoke shafts (approximately 0.6 m² cross-sectional area) run vertically through Block A’s cores, serving all levels from the ground up to the top floor. These smoke shafts provide a clear route for hot smoke to rise and exhaust out of the building, effectively acting as engineered smoke chimneys.
- Roof-Mounted Extract Fans: High-capacity fans at the roof level actively pull smoke from the corridors into the shafts and expel it to the atmosphere. This mechanical extraction ensures smoke is removed quickly during a fire, preventing it from accumulating in escape routes. Each smoke shaft is equipped with its own dedicated exhaust fan sized to meet fire safety standards.
- Environmental Ventilation Fans: In addition to the smoke extract fans, FDS integrated separate environmental ventilation fans into each smoke shaft. In day-to-day (non-emergency) mode, these fans can operate at low speed to provide continuous background ventilation in the corridors, removing warm air or stale air to improve comfort. This dual-purpose design means the system not only manages smoke during emergencies but also contributes to everyday environmental control of the building.
- Automatic Smoke Dampers on Each Floor: At every level, FDS installed louvered smoke dampers and grilles that normally remain closed, forming part of the corridor walls adjacent to the smoke shaft. In a fire situation, the damper on the affected floor opens automatically to vent smoke into the shaft, while dampers on other levels stay shut to compartmentalise the smoke. These motorised dampers are crucial for directing smoke and heat out of the fire floor, keeping other storeys free of smoke.
- Integrated Smoke Detection & Control: The Block A system is interfaced with a comprehensive BS 5839-1 L5 corridor detection system, designed and installed by FDS, which continuously monitors the common areas for smoke. If a fire is detected on any floor, the smoke control panel immediately triggers the relevant smoke dampers to open and activates the roof fan, initiating smoke extraction automatically. This prompt, automatic response ensures that smoke venting begins within seconds of alarm activation, without the need for any human intervention. The integration of detection and ventilation controls is in line with fire engineering best practices, providing early activation for life safety.
- Staircase Head AOV Vent: To protect the building’s escape stairwell, FDS also provided an automatic opening vent at the top of the stair core. This head-of-stair vent (a louvered hatch) opens during a fire to allow smoke that may enter the stairwell to be released upwards. By keeping the stair clear of smoke, it ensures a safe route for occupants to evacuate and for firefighters to access the upper floors.
Together, these elements form a fully engineered mechanical smoke ventilation system that safeguards Block A. In an emergency, smoke is drawn out efficiently via the smoke shafts, keeping the residential corridors and stairs tenable for occupants and first responders. Under normal conditions, the same infrastructure provides beneficial ventilation to the building – a value-added feature of FDS’s design. The entire installation was carried out to meet relevant standards (such as BS EN 12101 for smoke control) and to satisfy the fire strategy requirements for this high-rise block.
Natural Smoke Ventilation in Block E
Block E of Meridian Water Phase 1A consists of lower-rise residential buildings (including townhouses) where a natural smoke ventilation strategy was appropriate. For Block E, FDS Contracting implemented a smoke control solution based on automatic opening vents, leveraging natural buoyancy to disperse smoke. This design provides effective protection without the need for mechanical fans.
Key features of the Block E smoke venting system include:
- Automatically Opening Vent (AOV) Windows: At the head of each stair core in Block E, FDS ensured the installation of large AOV windows or vents (two cores in Block E, each with its own vent). These vents are positioned at the highest point of the escape stairwells and open directly to the outside. In a fire scenario, hot smoke naturally rises up the stair enclosure; the AOVs at the top create a clear path for this smoke to escape to open air, using natural thermal lift (the stack effect) to draw smoke out.
- Electrically Actuated Controls: The AOV windows are fitted with 24V DC electric actuators (motor mechanisms) that open the vents automatically when triggered. FDS’s control panel interfaces with these actuators to ensure reliable operation. In the event of a fire alarm, the actuators will drive the windows open to their full venting position within seconds, with no manual input needed. This guarantees that smoke ventilation is established quickly in an emergency, even if occupants have not reached the vents.
- Lobby Smoke Detection System: Just as in Block A, FDS installed a BS 5839-1 Category L5 fire detection system in Block E’s common areas (e.g. entrance lobbies and corridors) to provide automatic triggering of the smoke vents. Smoke detectors strategically placed in the communal lobbies will sense the earliest signs of smoke and signal the ventilation system. Upon detection, the control system immediately opens the AOV windows, allowing smoke to vent out naturally. This automatic detection-and-response loop is critical in ensuring the natural venting operates as intended to keep escape routes clear of smoke.
- Firefighter Override Controls: For additional safety and manual control, fireman’s override switches are provided at ground floor level of each core. These override switches (sometimes called fireman’s priority switches) enable the attending fire and rescue service to open or close the smoke vents on demand. In a post-fire or during firefighting operations, crews can, for example, force the AOVs open to ventilate smoke or close them if needed, providing versatility in how the system is used during an incident. This feature supports firefighting tactics and is a requirement in many building designs for compliance.
- Thermostat-Controlled Environmental Ventilation: The natural ventilation system in Block E also offers an environmental benefit. FDS incorporated thermostatic controls on the top floor, set to activate the AOVs during high temperature conditions. On particularly warm days, if the ambient temperature in the top of the stair or landing rises above a comfort threshold, the thermostat will trigger the vent to open, venting out hot air. This feature helps to prevent heat buildup in common areas and improves occupant comfort, all while using the same vents that serve life safety functions. The vents will automatically re-close when temperatures drop or after a set time, ensuring security and energy efficiency are maintained.
By employing a natural smoke ventilation approach in Block E, FDS provided a solution that is simple, reliable, and energy-efficient. The absence of mechanical fans in this block means lower maintenance and noise, yet the system still achieves effective smoke control by capitalising on natural forces. In a fire situation, the strategy keeps smoke from pooling in the stairwells, maintaining a breathable environment for residents escaping from the upper levels and for firefighters coming in. All AOV installations and controls in Block E were done in accordance with Building Regulations and relevant standards (such as BS 7346 and BS 9991 for natural smoke venting in residential buildings), ensuring that even a primarily natural system meets rigorous safety requirements.
Integrated Fire Detection & Smoke Venting Control
Across both Block A and Block E, FDS Contracting delivered a fully integrated smoke venting and detection system. The heart of this setup is the BS 5839 Part 1 Category L5 fire alarm system covering the residential corridors and lobbies, which is engineered to work in tandem with the smoke ventilation mechanisms.
In practical terms, this means that any smoke sensed in a common area will automatically initiate smoke control actions without delay. Detectors in the corridors/lobbies act as the “triggers” for smoke venting – if smoke is detected on a particular floor, the system intelligently opens the necessary smoke dampers or vents and activates the fans (in Block A) or signals the AOV actuators (in Block E) accordingly.
This automated response is crucial for life safety, as it buys valuable time by starting to clear the escape routes even before residents may be aware of the fire.
FDS’s design also provided a centralised FDS FireSmart control panel for each block’s smoke ventilation system, which is interfaced with the building’s fire alarm.
The control panels feature status indicators and manual override capabilities, allowing facility managers or fire service personnel to monitor the system and intervene if necessary. For instance, firefighters arriving on scene can take control via the override switches (especially in Block E’s natural vent system) to keep vents open or closed as needed.
The integration of detection, control panels, and override functions means the entire smoke control setup operates as a cohesive unit, enhancing reliability. Importantly, the systems are designed with fail-safes (such as battery backup power supplies and fault monitoring) to ensure that a loss of mains power or a component fault will not compromise the smoke venting operation when it’s needed most.
In summary, the marriage of automatic smoke detection with mechanical and natural smoke ventilation in this project exemplifies a best-practice approach to fire safety. It ensures compliance with fire strategy objectives and standards (e.g. BS 5839-1 for alarms and BS 7346-8 / BS 9991 for smoke control integration), and it provides peace of mind that in a critical moment, the smoke ventilation will function instantly and correctly.
Residents of Meridian Water Phase 1A can thus feel secure knowing that their homes are protected by an intelligent smoke control system that is always on guard.
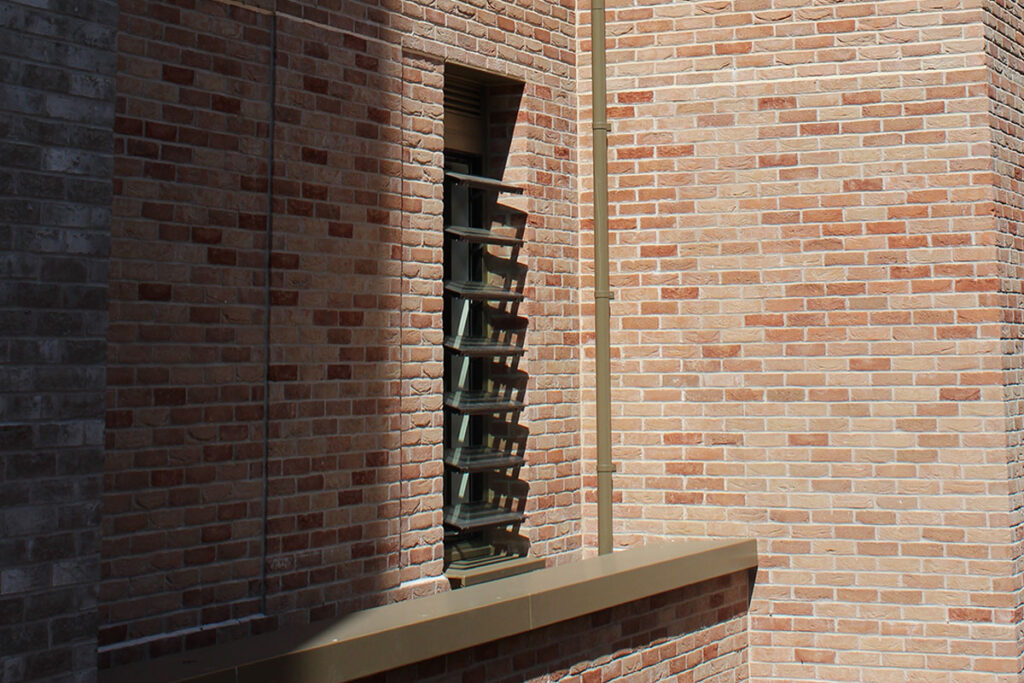
Quality Assurance and Compliance
FDS Contracting’s involvement in Meridian Water Phase 1A came with a commitment to the highest levels of quality and compliance.
All smoke ventilation equipment and controls supplied on this project were designed and installed to meet or exceed the relevant British Standards and industry guidelines. The systems support means of escape and firefighting in strict accordance with Building Regulations and Approved Document B requirements, as was verified through the project’s fire strategy approvals. By utilising components certified to BS EN 12101 for smoke control and following best practice in installation, FDS ensured the system’s performance and safety were uncompromised.
Additionally, rigorous commissioning tests were carried out for both the mechanical and natural systems, confirming that calculated airflow rates, response times, and fail-safe operations all met the design criteria before the buildings were handed over.
A notable mark of FDS Contracting’s quality and reliability on this project is the company’s SCA IFC SDI 19 certification – a prestigious accreditation in the field of smoke control contracting. Achieving the SDI 19 certification means that FDS has been independently audited and recognised for competency in the design, installation, and commissioning of smoke ventilation systems.
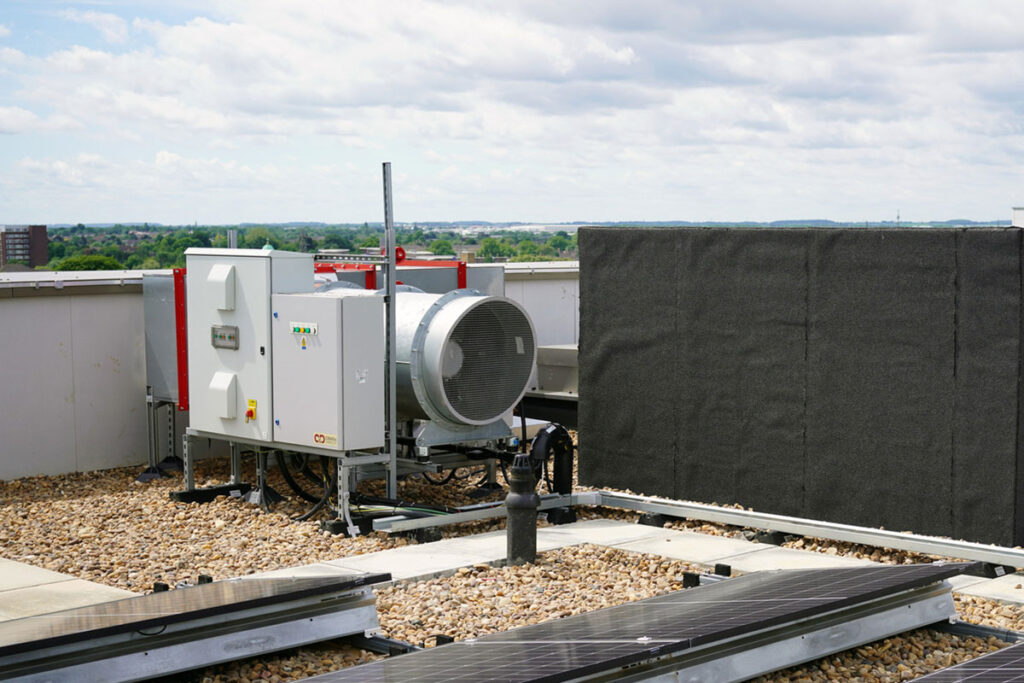
Smoke Ventilation Solutions
FDS Contracting’s successful delivery of the smoke ventilation and detection systems at Meridian Water Phase 1A showcases the company’s expertise in engineered life safety solutions. By deploying both mechanical and natural smoke ventilation strategies tailored to different building needs, FDS ensured that every block in the development is protected by a reliable, efficient smoke control system.
The result is a safer environment for residents and peace of mind for the developers and building operators – knowing that, in the event of a fire, smoke will be vented away quickly and escape routes will remain clear.
This project underscores FDS’s reputation as a trusted name in smoke venting design, installation, and commissioning, backed by industry-leading certifications and a track record of compliance and innovation.
Get in touch
Contact FDS Contracting today to discuss your needs and ensure your building is equipped with a dependable, certified smoke shaft and ventilation system that will perform when it matters most.
Your project’s safety is too important to leave to chance – let FDS deliver the peace of mind you deserve.
