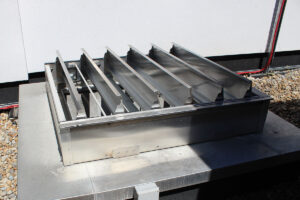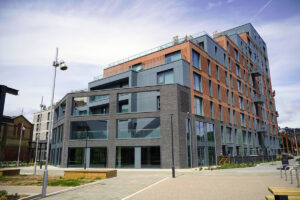Smoke Ventilation System Design
When fire breaks out, time is everything. The efficiency of your smoke ventilation system can determine whether occupants make it out safely, firefighters’ ability to fight the fire and whether the building sustains manageable or catastrophic damage.
That’s why getting the design right from the start is essential—not only to safeguard lives but also to ensure compliance with the Building Safety Regulator’s rigorous approval process.
A well-designed system ensures swift approval at each regulatory gateway, reducing delays, meeting stringent safety standards, and providing peace of mind.
This guide examines the regulations, design considerations, and best practices for designing and implementing highly effective smoke ventilation systems.
Why Smoke Ventilation Matters
Smoke is the silent killer in fires—rapidly reducing visibility, disorienting occupants, and causing asphyxiation long before flames spread.
An effective smoke ventilation system:
- Removes smoke from escape routes
- Maintains clear conditions for firefighters
- Protects structural elements from heat damage
- Reduces property loss and downtime
Overview of Regulatory Framework
Designing compliant smoke ventilation systems in the UK involves aligning with several standards:

Approved Document B (ADB)
Part of the UK Building Regulations, ADB provides statutory fire safety guidance (for England and Wales) on measures like means of escape, fire spread control, and when smoke ventilation is required in different building types. Compliance with ADB (Volume 1 for dwellings and Volume 2 for other buildings) is mandatory, outlining where smoke vents, shafts or other smoke control features must be installed to keep escape routes clear of smoke.

BS EN 12101 Series
A suite of European (EN) standards adopted as British Standards that govern the performance of smoke and heat control systems and components. The BS EN 12101 series specifies testing and quality requirements for smoke ventilation components (e.g. automatic vents, fans, control panels, dampers) to ensure they will operate reliably in a fire. Products compliant with EN 12101 must be certified (CE or UKCA marked with a Declaration of Performance) to verify they meet these performance criteria

BS 9991 & BS 9999
These British codes of practice provide detailed fire safety design guidance for buildings beyond the basic regulatory minimums. BS 9991 focuses on residential buildings (e.g. apartment blocks), outlining fire strategy measures (including smoke control for escape routes in flats) to achieve acceptable safety for occupants. BS 9999 covers fire safety in the design and use of non-residential or complex buildings, offering a flexible, risk-based approach to fire protection (as an alternative to ADB). Both standards include guidance on smoke ventilation strategies and stress the importance of ongoing maintenance and testing of smoke control systems (e.g. recommending weekly tests and regular inspections by competent persons)

SCA Guidance Notes
The SCA publishes industry guidance documents to promote best practices in smoke ventilation design and maintenance. For example, the SCA has issued guidelines for smoke control in common escape routes of apartment buildings and for car park smoke ventilation. These notes serve as supplemental recommendations to help designers and installers implement effective smoke control solutions. However, SCA guidance does not supersede the official regulations or standards; it remains advisory unless and until its recommendations are adopted into formal codes or standards.

SCA IFC SDI 19 Certification Scheme
A third-party accreditation scheme (launched in 2018) developed by the Smoke Control Association in partnership with IFC Certification. The SDI 19 scheme sets competency requirements for companies that install smoke control systems. Its goal is to ensure installers are suitably qualified in fire strategy verification, system design, and installation of smoke ventilation systems. The SCA now mandates that any member company involved in smoke vent installations holds SDI 19 certification as a condition of membership. This accreditation (which is UKAS-recognized) gives assurance that smoke ventilation systems are designed and fitted by competent specialists, aligning with the high standards of safety and quality expected in the industry.
Failure to meet these standards can delay approvals, increase project costs, or jeopardise life safety.
Key Design Considerations
System Type: Natural vs Mechanical
Natural (NSHEV) systems use AOVs and stack effect; ideal for standard layouts and lower costs.
Mechanical (MSHEV) systems use powered fans; suited to high-rise, deep-plan, or complex buildings.
Building Geometry
The building's use, number of storeys, corridor lengths, atria, compartment sizes, and layout complexity all significantly influence the choice of smoke ventilation system.
The system chosen must align with the building's specific fire strategy and comply with all applicable regulatory requirements.
Occupant Profile & Evacuation Strategy
Design must consider:
- Vulnerable residents (e.g., care homes
- Single-stage vs phased evacuation
- Firefighting access requirements
Compartmentation and Fire Resistance
Ventilation systems must work in tandem with fire-rated walls, doors, and lobbies.
Redundancy and Fail Safes Incorporate
- Backup power supplies
- Manual override switches
- System status monitoring
Best Practices for Effective Design
Engage Fire Safety Engineers Early
Early involvement ensures coordination with fire strategy, spatial planning, and HVAC systems.
Work with SCA IFC SDI 19 Certified Smoke Ventilation Designers
The latest developments in accredited certification schemes are setting the path to improving competency and testing for smoke control systems. The ‘SCA IFC SDI 19’ certification ensures the highest industry standards are upheld.
Use CFD Modelling
Computational Fluid Dynamics simulations validate performance and help secure approvals.
Design for Maintainability
Ensure all components are accessible and tested regularly per BS 7346-8.
Integrate With Smart Building Controls
Advanced systems can interface with BMS platforms for centralised monitoring and diagnostics.
Commissioning and Validation
Conduct smoke tests and witness trials to verify functionality and gain Building Control sign-off.
Common Pitfalls to Avoid
- Designing in isolation from overall fire strategy
- Oversizing or undersizing shafts and vents
- Neglecting airflow direction and pressure balancing
- Ignoring post-installation testing and maintenance protocols
- Working with designers who are not part of the SCA IFC SDI 19 certification scheme.
Why Choose FDS Contracting?
FDS Contracting are SCA IFC SDI 19 Certified – we’ve been designing and installing compliant, efficient smoke ventilation systems for over 20 years.
Our solutions include:
- End-to-end system design and installation
- Expert support from group Fire Engineers (FDS Consult UK)
- Expertise in natural, mechanical, pressurisation and car park smoke venting systems
- Full compliance with BS EN 12101 and ADB requirements
- Lifecycle support and maintenance packages
We collaborate closely with M&E consultants, architects, and developers to deliver systems that perform under pressure—and pass regulatory scrutiny.
Final Thoughts
Designing a smoke ventilation system is about more than ticking boxes. It’s about safeguarding lives, meeting the law, and preserving your building’s long-term integrity. With the right partner and process, you can design a system that does all three.
Explore our smoke ventilation services.
Need expert advice? Contact FDS Contracting today to discuss your project.
Why Choose FDS Contracting
10,000 Installations
SCA IFC SDI-19 Certified
Fully Compliant to British Standards
20+ Years Experience
Turnkey Solution Project Lifecycle
Speak to one of our experts today


