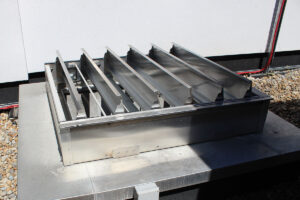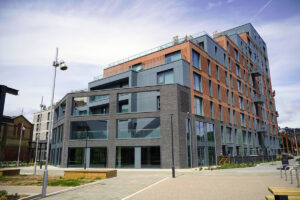Smoke Ventilation Systems for Residential Buildings
When it comes to residential buildings, ensuring the safe evacuation of occupants during a fire is not just a matter of regulation; it’s a moral imperative.
Residential Smoke ventilation systems play a critical role in fire safety strategy, helping to clear escape routes and give first responders clear visibility.
Whether you’re a property developer, contractor, architect, or M&E consultant, understanding these systems is crucial for ensuring compliance, safety, and optimal performance.
What Are Smoke Ventilation Systems?
Smoke ventilation systems are designed to remove smoke from common areas, such as stairwells, lobbies, and corridors in residential buildings during a fire.
This facilitates:
- Safe evacuation of residents
- Improved visibility for fire and rescue teams
- Protection of the building’s structural integrity
There are two main types of systems:
Natural Smoke Ventilation (NSHEV):
Utilises natural buoyancy and wind to expel smoke via automatic opening vents (AOVs).
Mechanical Smoke Ventilation (MSVS):
Uses powered fans and shafts to extract smoke at a consistent rate.
Why Do Residential Buildings Need Smoke Ventilation?
Modern residential structures, especially those with internal corridors or high-rise designs, pose a unique challenge.
Without proper smoke ventilation:
- Corridors can fill rapidly with smoke
- Escape routes may become impassable
- Fire-fighting access can be delayed
Compliance with Approved Document B, BS EN 12101, and local building regulations mandates smoke control in multi-storey residential buildings.
Choosing the Right System: What to Consider
Building Layout
Intended use of the building (e.g., residential, commercial, industrial), Building size and height and Corridor lengths and much more.
Number of Storeys
Systems vary between low-rise and high-rise buildings.
Mechanical vs Natural Ventilation
Natural systems are cost-effective and require minimal maintenance. Mechanical systems are ideal for deep-plan layouts and offer greater performance consistency.
Fire Strategy Integration
Ensure the system aligns with the building’s overall fire strategy and evacuation plans.
FDS Contracting: Your Smoke Ventilation Partner
With decades of experience in residential smoke control and SCA IFC SDI 19 Certification.
FDS Contracting offers:
- End-to-end design, installation, and maintenance services
- Bespoke solutions tailored to your building layout
- Full compliance with the latest UK fire safety standards
Final Thoughts
Choosing the right smoke ventilation system is not just a technical decision.
It’s a life-saving one.
By partnering with experts and aligning your system design with regulatory requirements, you ensure a safer, compliant, and more resilient residential building.
Why Choose FDS Contracting
10,000 Installations
SCA IFC SDI-19 Certified
Fully Compliant to British Standards
20+ Years Experience
Turnkey Solution Project Lifecycle
Speak to one of our experts today


